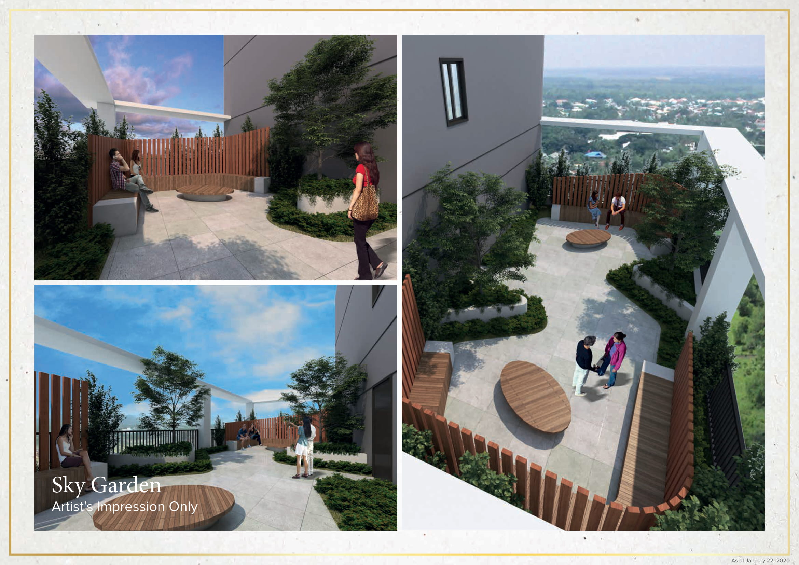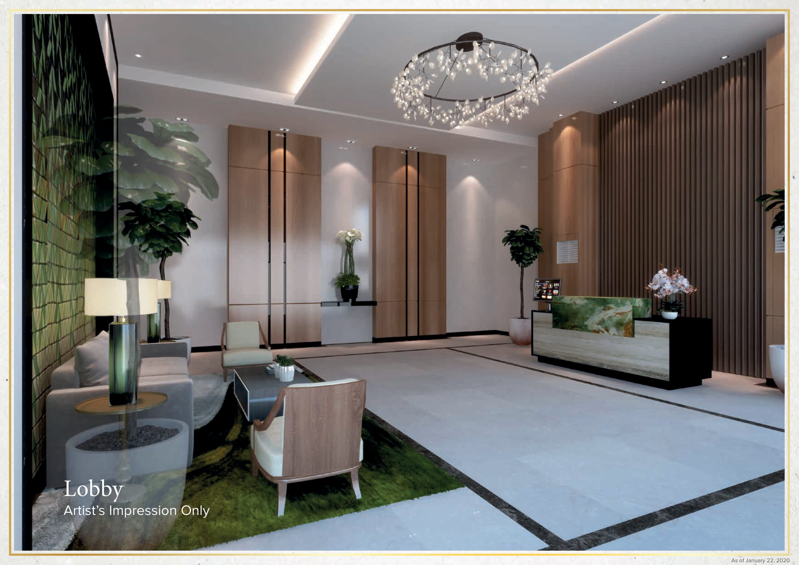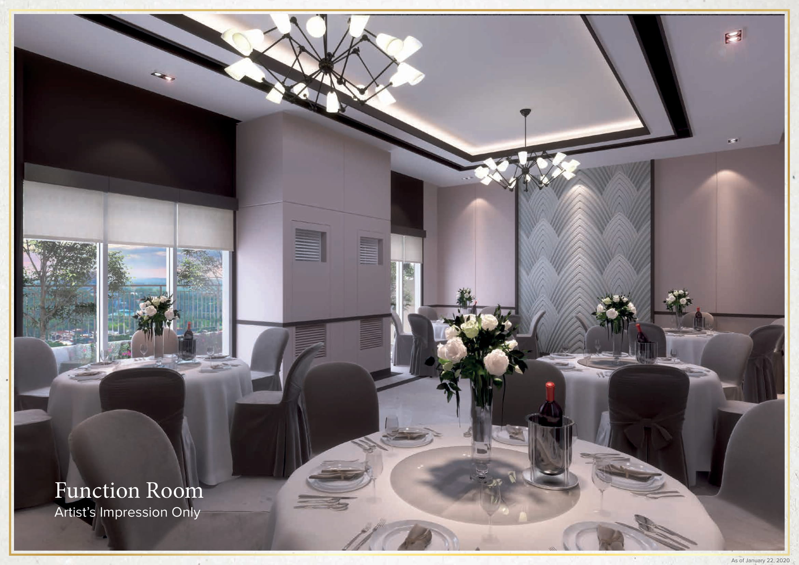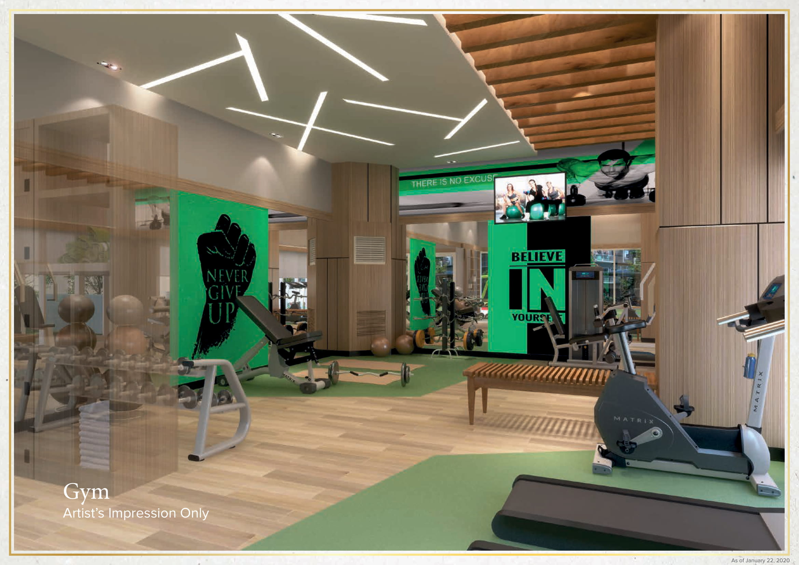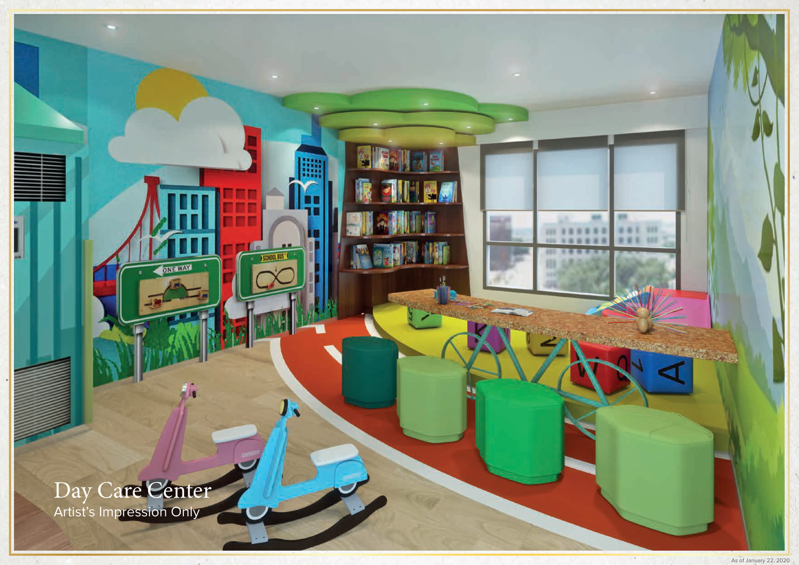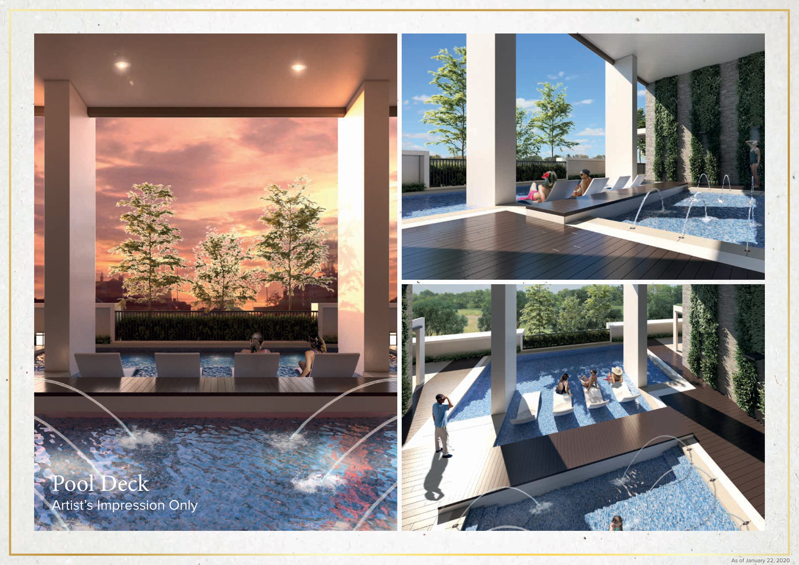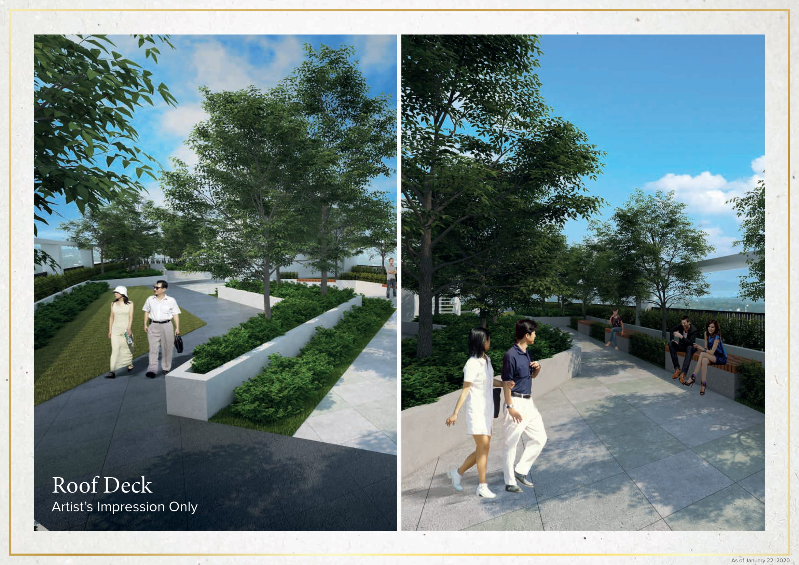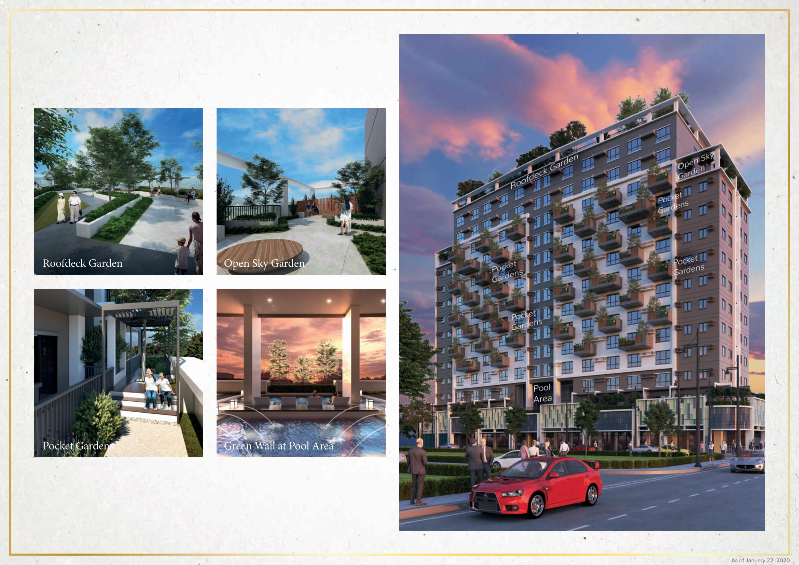La Cassia Residences
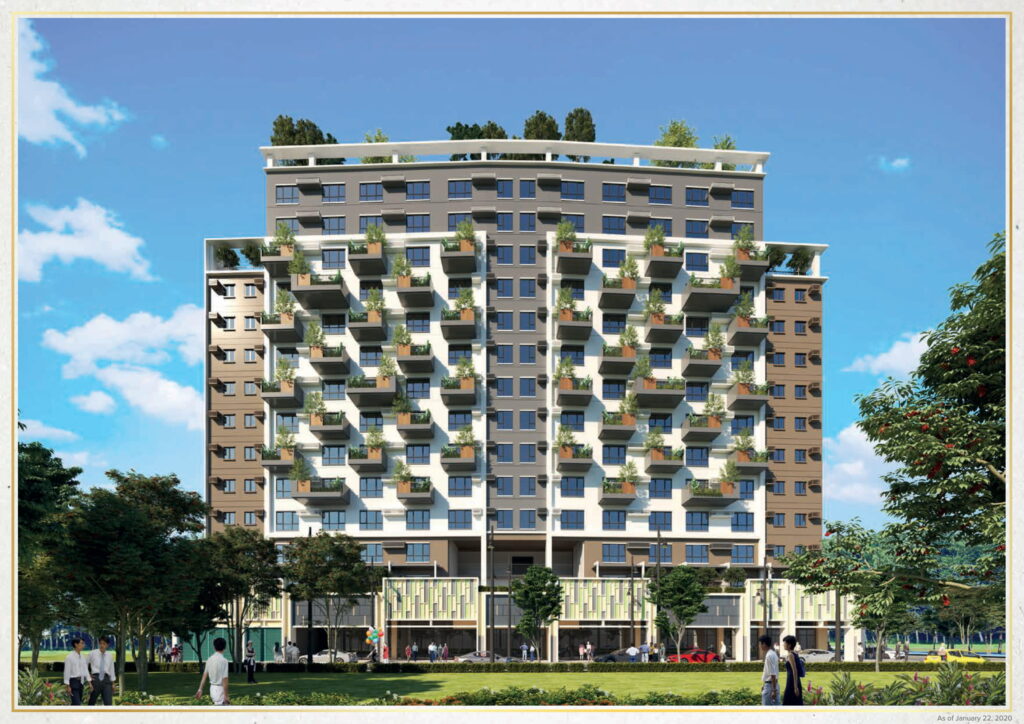
La Cassia Residences is a 16-storey condominium inspired by nature’s grand design. It is set to rise in the heart of Megaworld’s Maple Grove township in General Trias, Cavite. Inspired by the natural beauty of its surroundings, this project offers a complete lifestyle experience for its residents and an address integrated with natural foliage that seamlessly transition the captivating beauty of the outdoors into each home.
Maple Grove is Megaworld’s 21st integrated urban township and its first “green” master planned development in the country. It is envisioned to be a smart and sustainable city that utilises the environment, design, and technology merged with thoughtful urban planning to improve the way people live, work, and play, inside and within the vicinity.
La Cassia Residences is located directly across a park which will allow residents a larger open space to enjoy physical activity. Now that maintaining a healthy lifestyle is the most important, park are also proven to help improve the air quality in its vicinity, filtering out toxic pollutants. It is also located inside the Maple Grove Commercial District, making it the perfect condo for employees in the township or residents who enjoys a dynamic and busy lifestyle. The building’s orientation also allows the units to have either sunset or sunrise views.
- COMPLETE ADDRESS: Maple Grove, EPZA Diversion Road, Brgy. Tejero, Gen. Trias, Cavite City
- TURNOVER DATE: January 31, 2025 + 6 months grace period
- UNIT FINISHING: Fully Fitted
- TOTAL UNITS: 238 UNITS
- TOTAL FLOORS: 16 FLOORS
- UNITS PER FLOOR: 23 UNITS (TYPICAL), 15 UNITS (GARDEN)
- PARKING: Lower Ground 1 and Lower Ground 2
- LOT AREA: 1,431 SQM
La Cassia Residences Unit Mix
The spaces offered at La Cassia Residences reflect an individual’s aspirations defined through modern living. With Studio, 1-Bedroom, and 2-Bedroom unit types, this project provides ideal spaces to single individuals, couples, and starting families; each inspired by modern necessities and the beautiful views of nature, just beyond the four corners of a unit’s window.
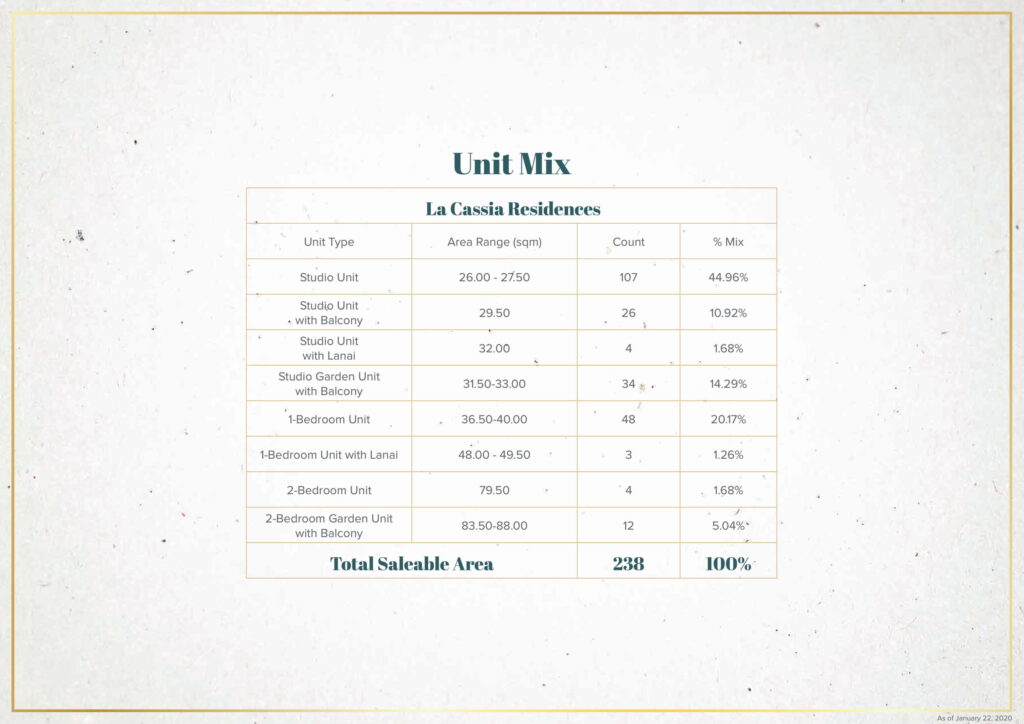
La Cassia Residences Unit Layouts
Studio without Balcony 26 SQM
26 SQM Studio without Balcony in La Cassia Residences are available on 3rd to 16th floors except 12th Floor.
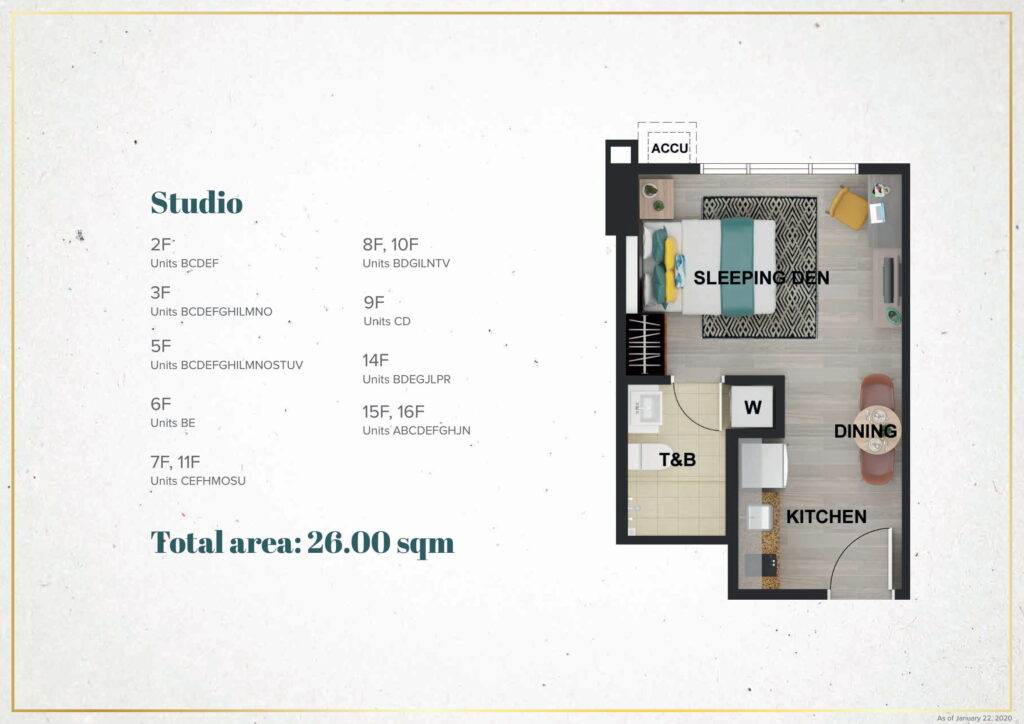
Studio without Balcony 27.5 SQM
27.5 SQM Studio without Balcony in La Cassia Residences are available on floors 5th, 6th, 8th, 10th, 12th, 15th, and 16th floor.
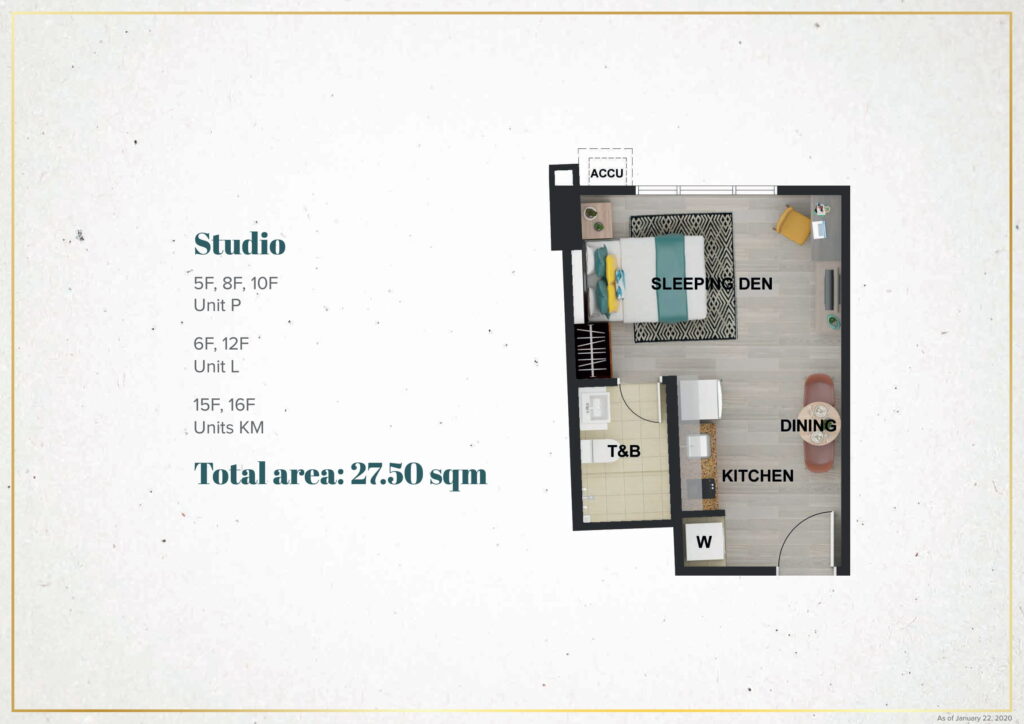
Studio with Balcony 29.5 SQM
29.5 SQM Studio with Balcony in La Cassia Residences are available on 6th Floor to 14th Floor.
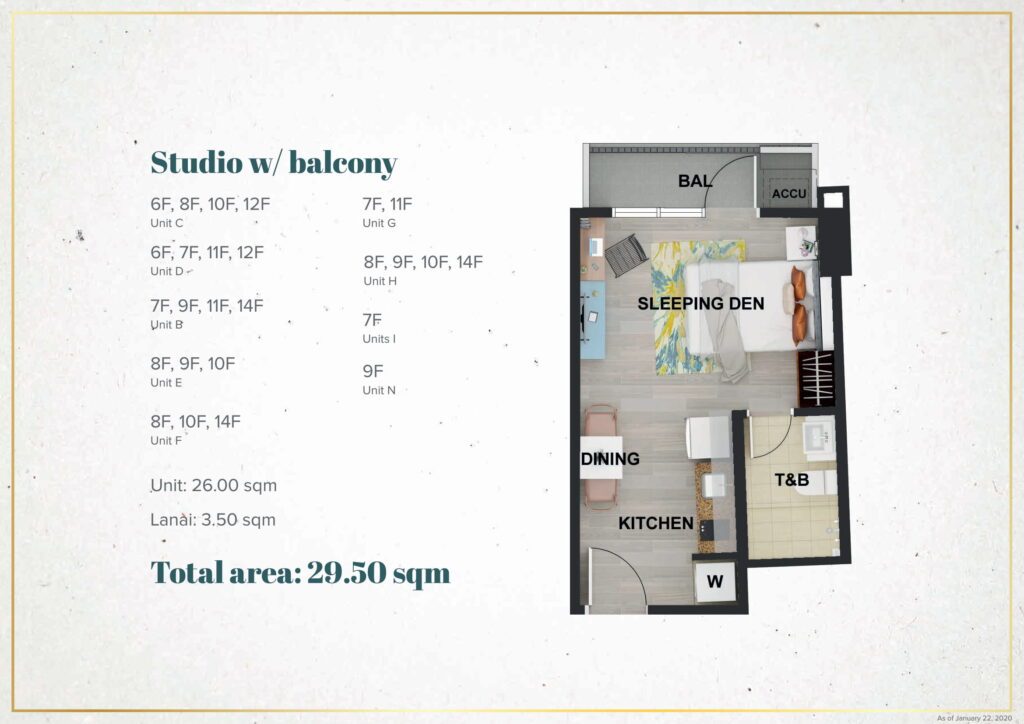
Studio with Lanai 32 SQM
32 SQM Studio with Lanai in La Cassia Residences are available only at the 2nd Floor. Studio with Lanai are limited only as well.
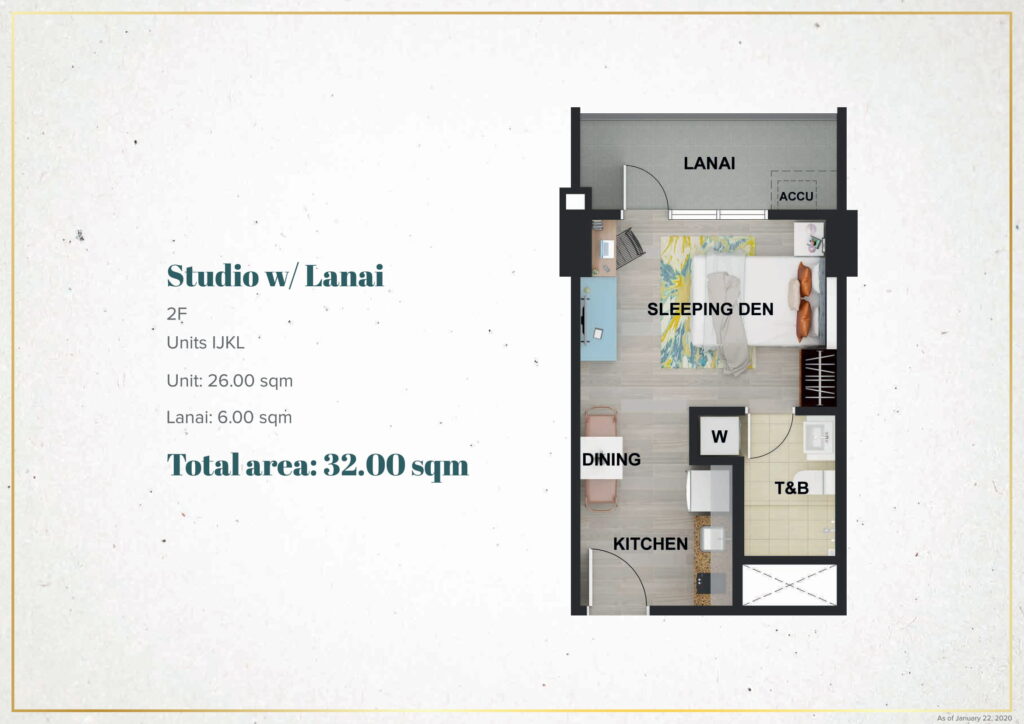
Studio garden with Balcony 31.5 SQM
31.5 SQM Studio Garden with Balcony are available on 6th Floor to 14th Floor except for the 12th Floor.
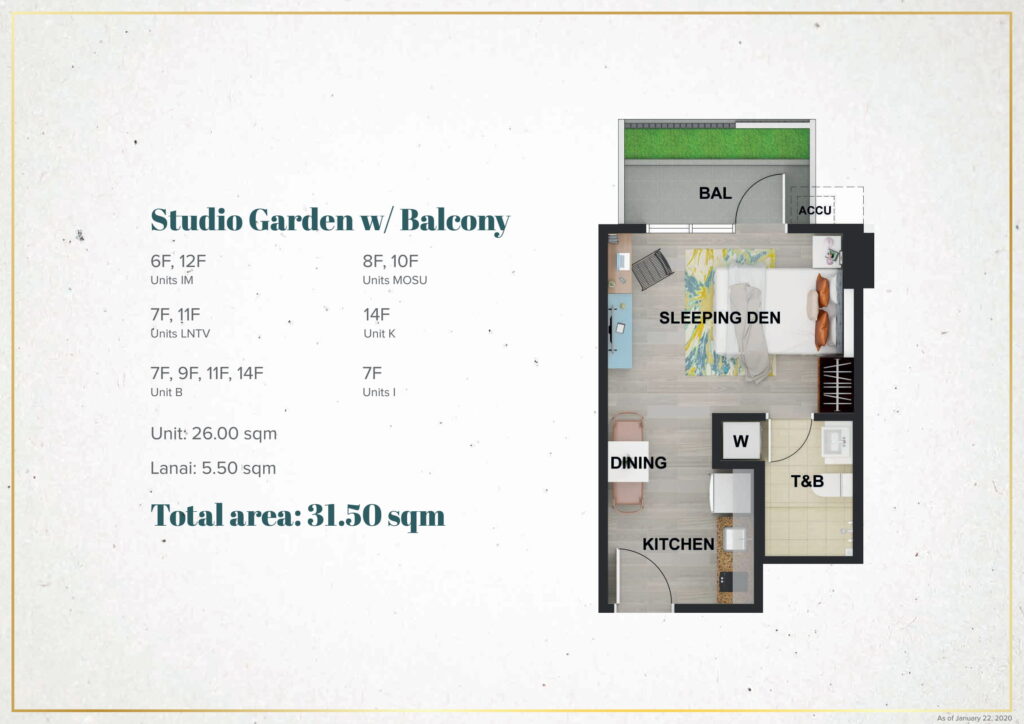
Studio garden with balcony 33 sqm
33 SQM Studio Garden with Balcony are available on the 7th, 9th, 11th, and 14th Floor only.
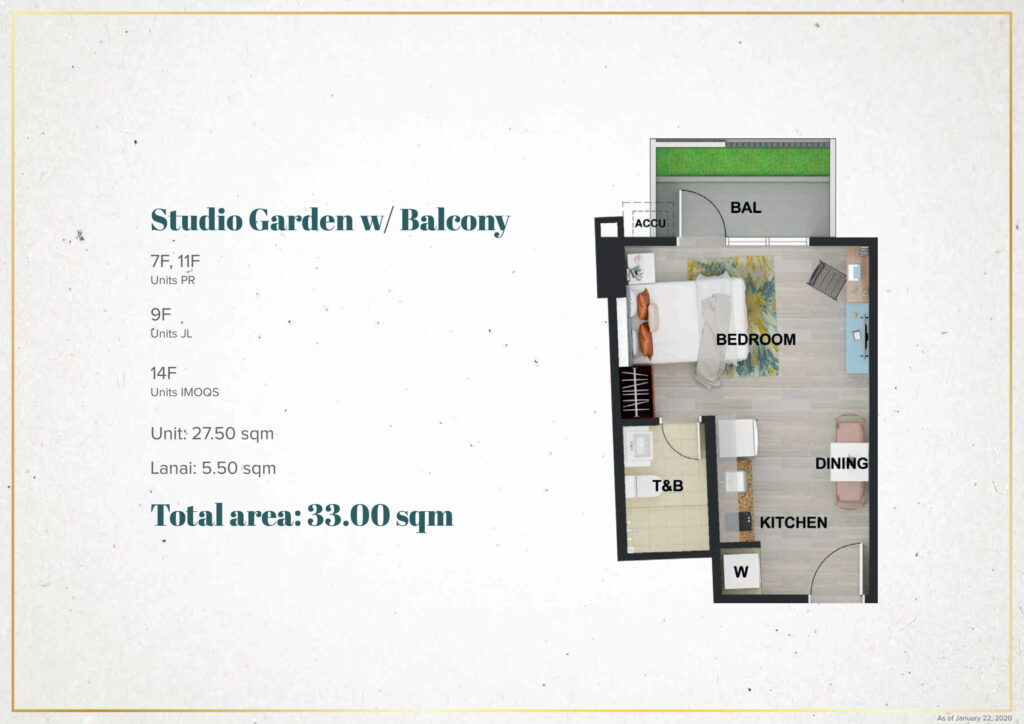
1 bedroom without Balcony 36.5 SQM
36.5 SQM 1 Bedroom without Balcony are available on the 2nd – 12th floor.
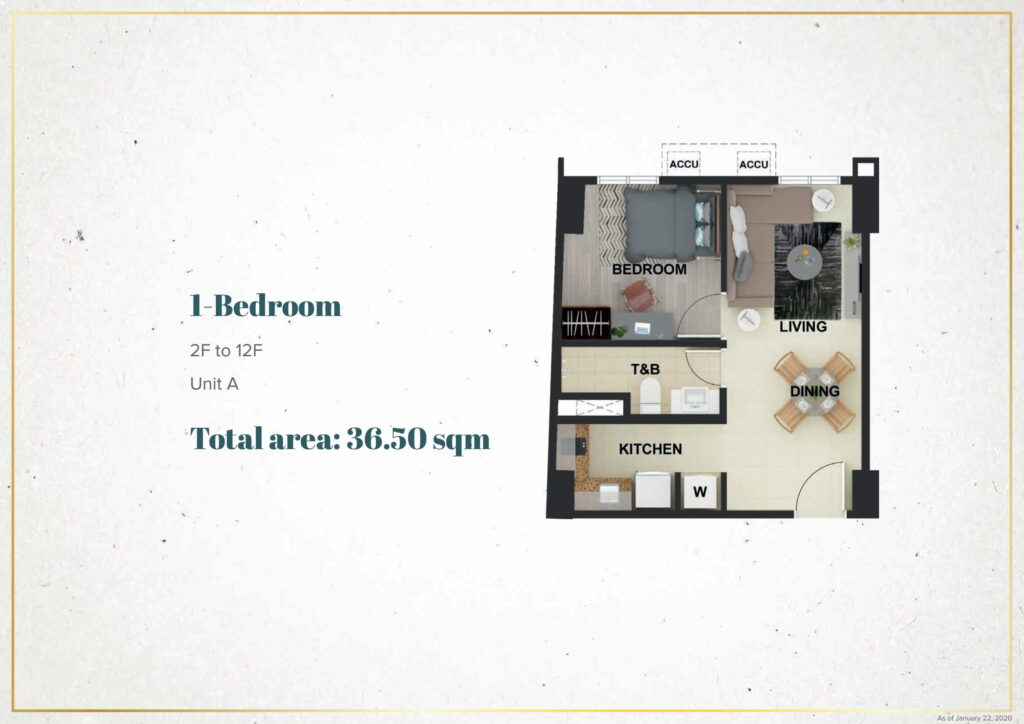
1 bedroom without Balcony 40 SQM
40 SQM 1 Bedroom without Balcony are available on the 3rd Floor to 12th Floor.
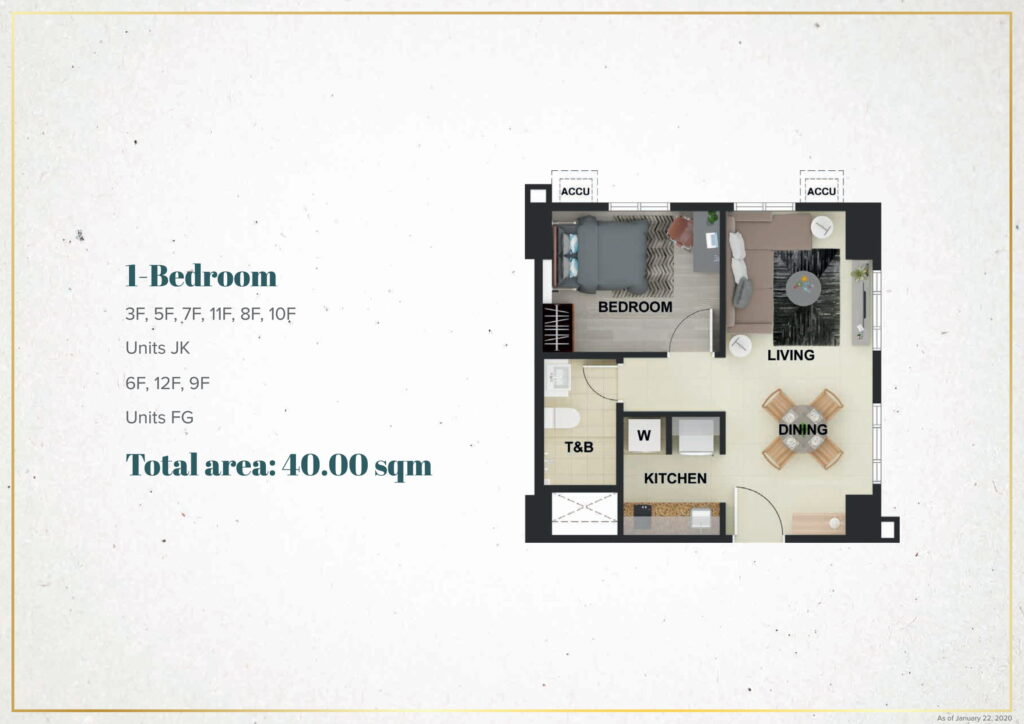
1 bedroom with lanai 48 SQM
48 SQM 1 Bedroom with Lanai are available only at the 2nd Floor. 1 Bedroom with Lanai are limited only.
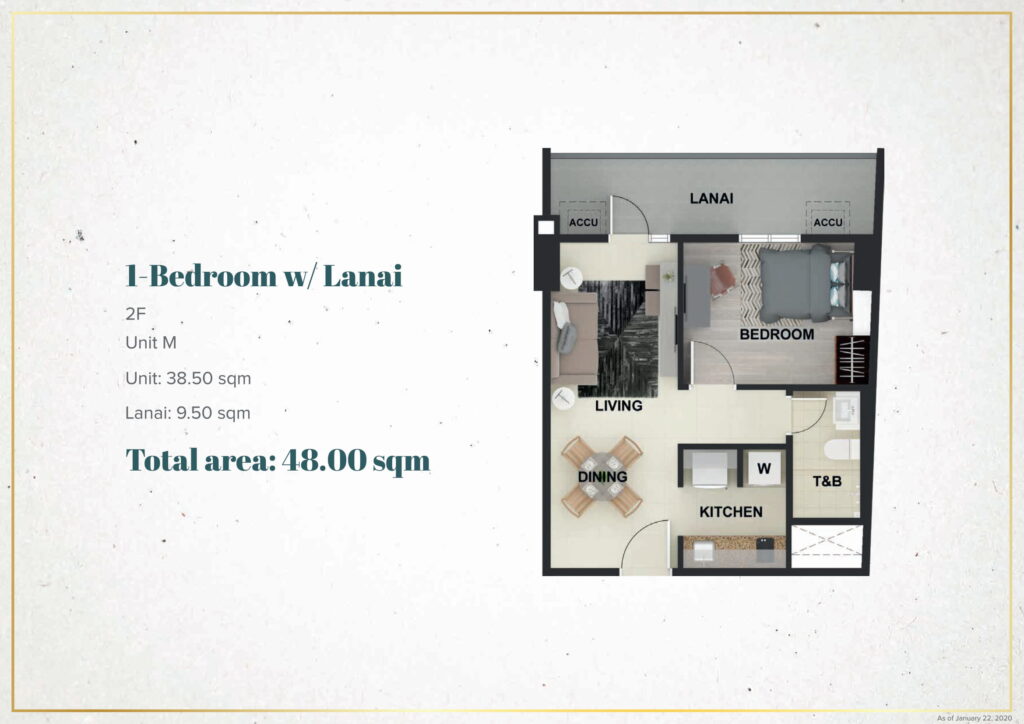
1 bedroom with lanai 49.5 SQM
49.5 SQM 1 Bedroom with Lanai are available only at the 2nd Floor. 1 Bedroom with Lanai are limited only.
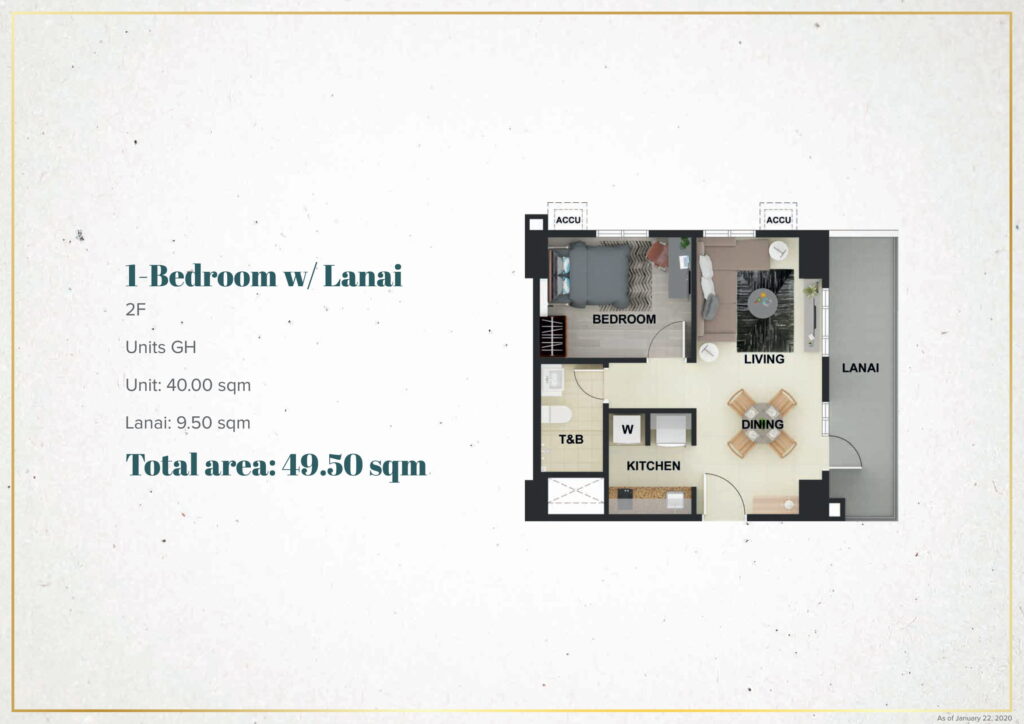
2 Bedroom without Balcony 79.5 SQM
79.5 SQM 2 Bedroom without Balcony are located at the 15th and 16th floor
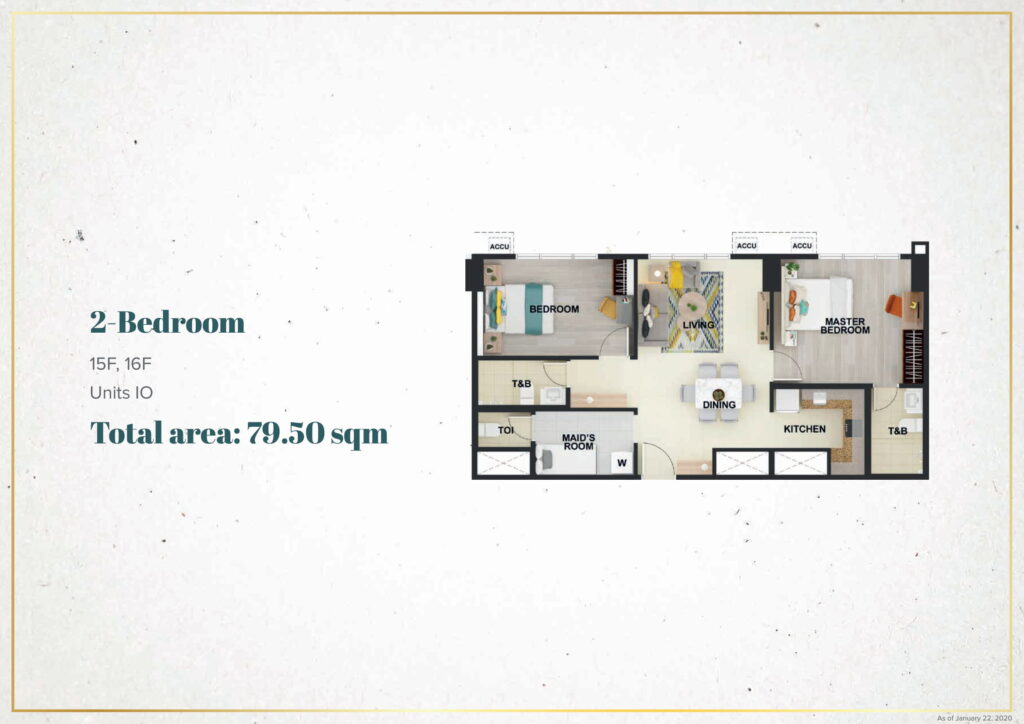
2 Bedroom Garden with balcony 88 sqm
88 SQM 2 Bedroom Garden with Balcony are available on the 6th, 9th, and 12th Floor.
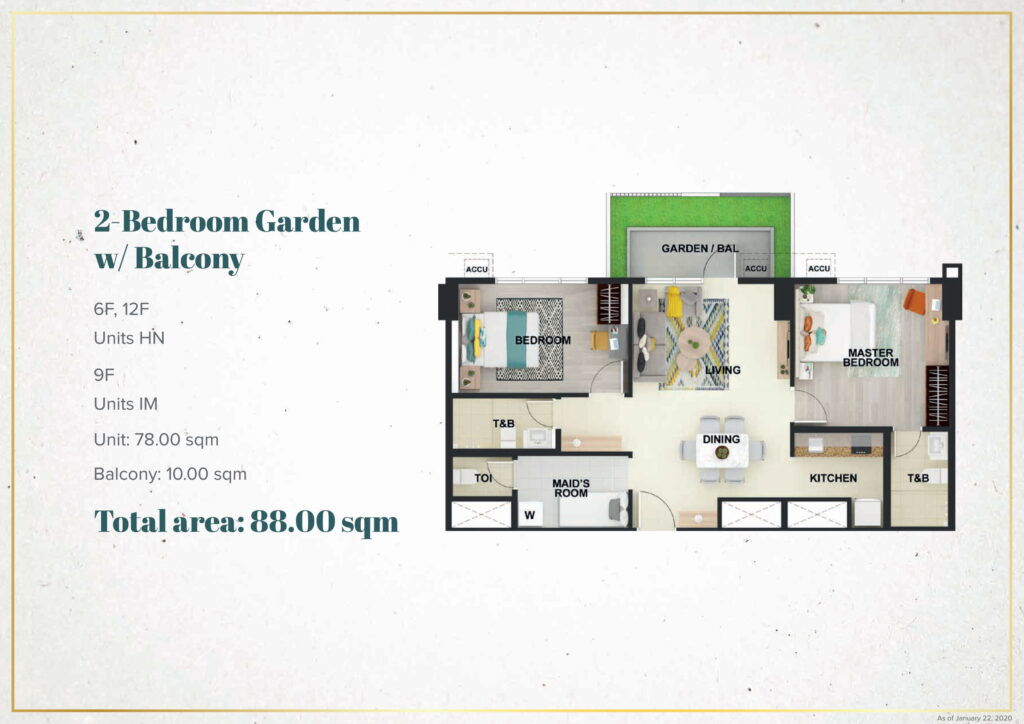
La Cassia Residences Floor Plan
2/F Floor Plan and Amenity Floor PLan
Residential units starts on the 2nd floor. Amenity area is also on the 2nd Floor. Lanai units are on the 2nd Floor as well.
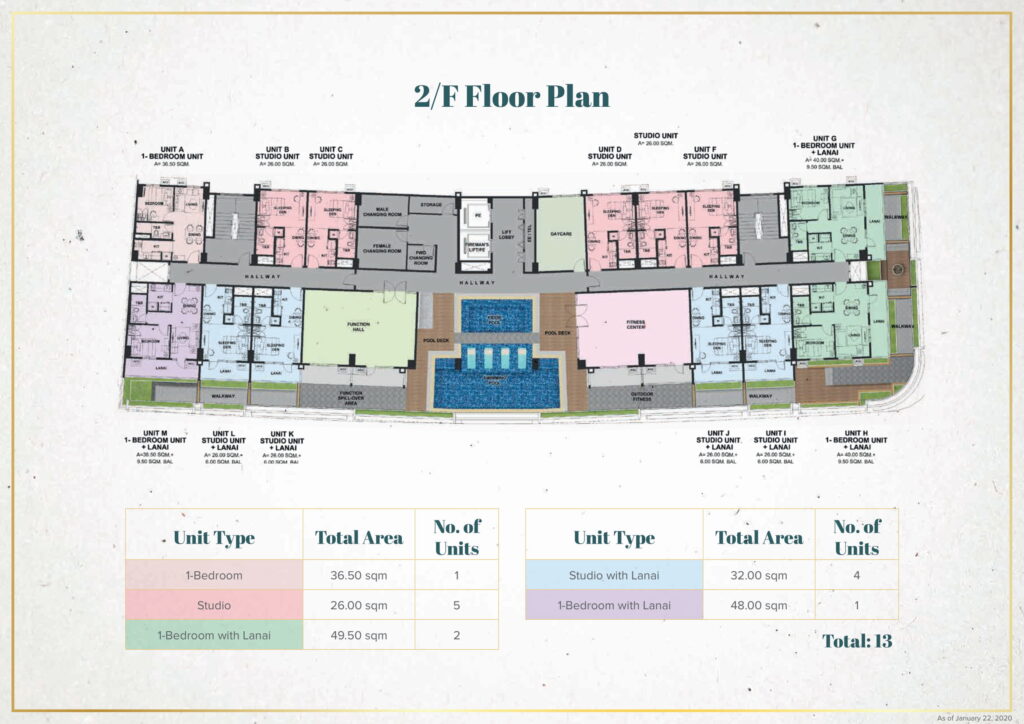
3/F Floor Plan
Units available on the 3rd Floor of La Cassia Residences are Studio without Balcony and 1 Bedroom without Balcony units.
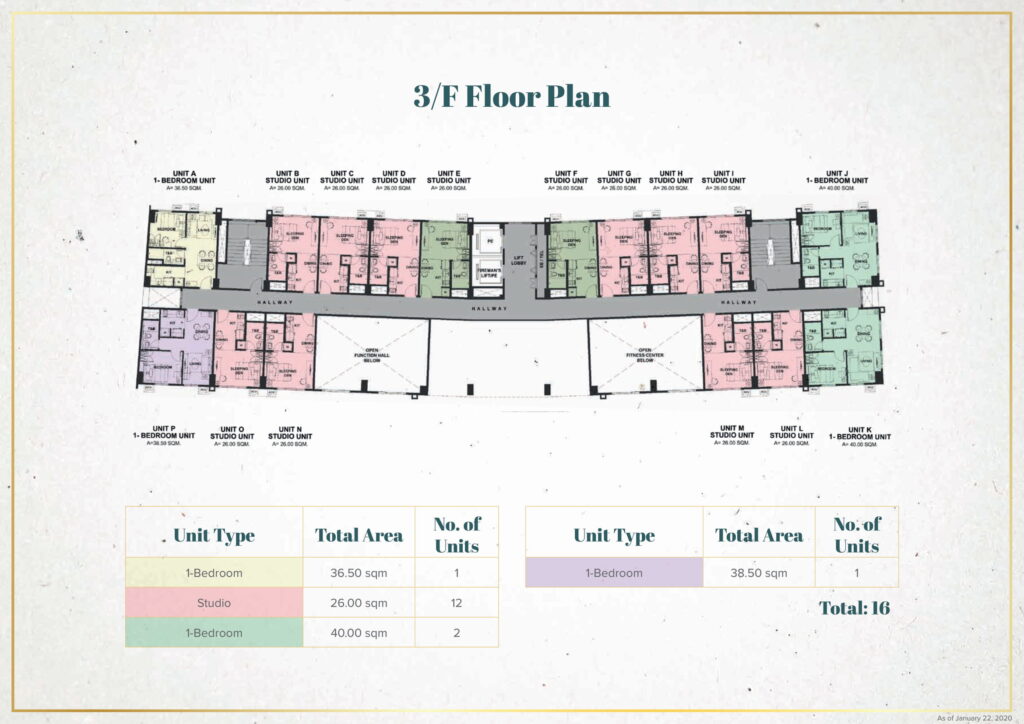
5/F Floor Plan
Units available on the 5th Floor of La Cassia Residences are Studio without Balcony and 1 Bedroom without Balcony units.
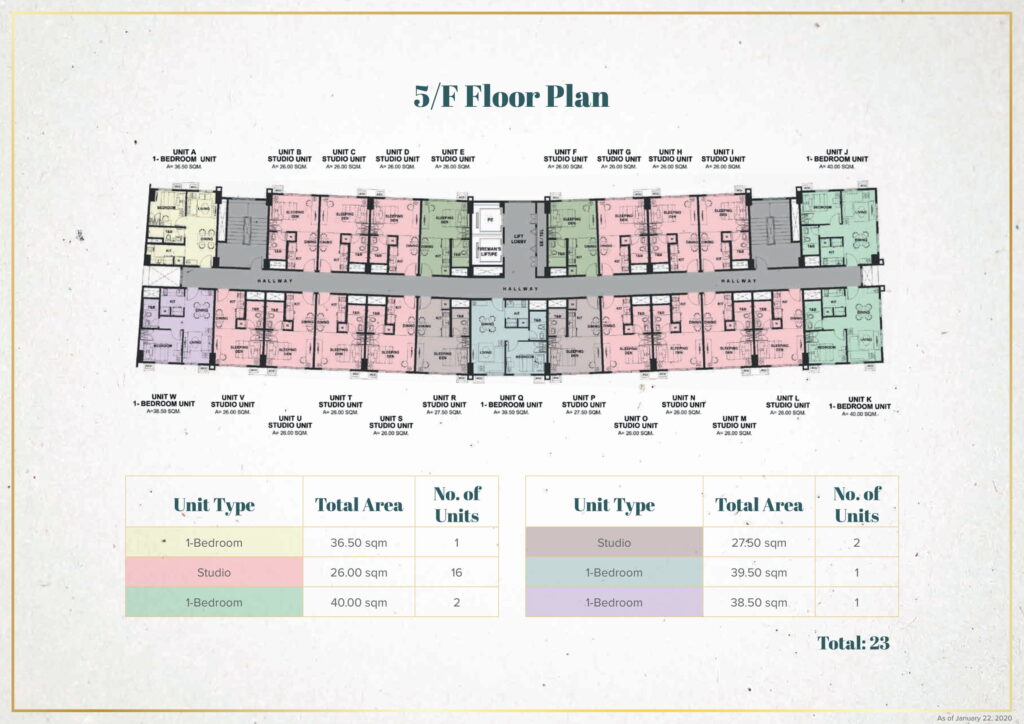
6/F and 12th Floor Plan
Units available on the 6th and 12th Floor are Studio with and without Balcony, 1 Bedroom without Balcony, Studio Garden with Balcony, and 2 Bedroom Garden with Balcony.
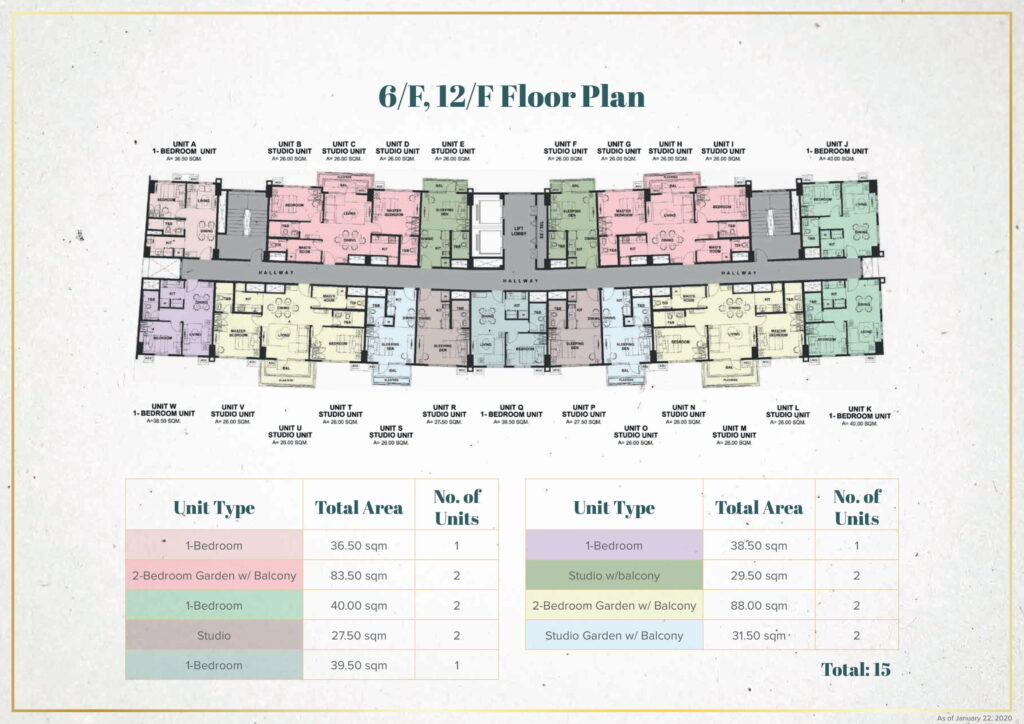
7/F and 11/f Floor Plan
Units available on the 7th and 11th Floor are Studio with and without Balcony, 1 Bedroom without Balcony, and Studio Garden with Balcony. DIfferent sizes are available.
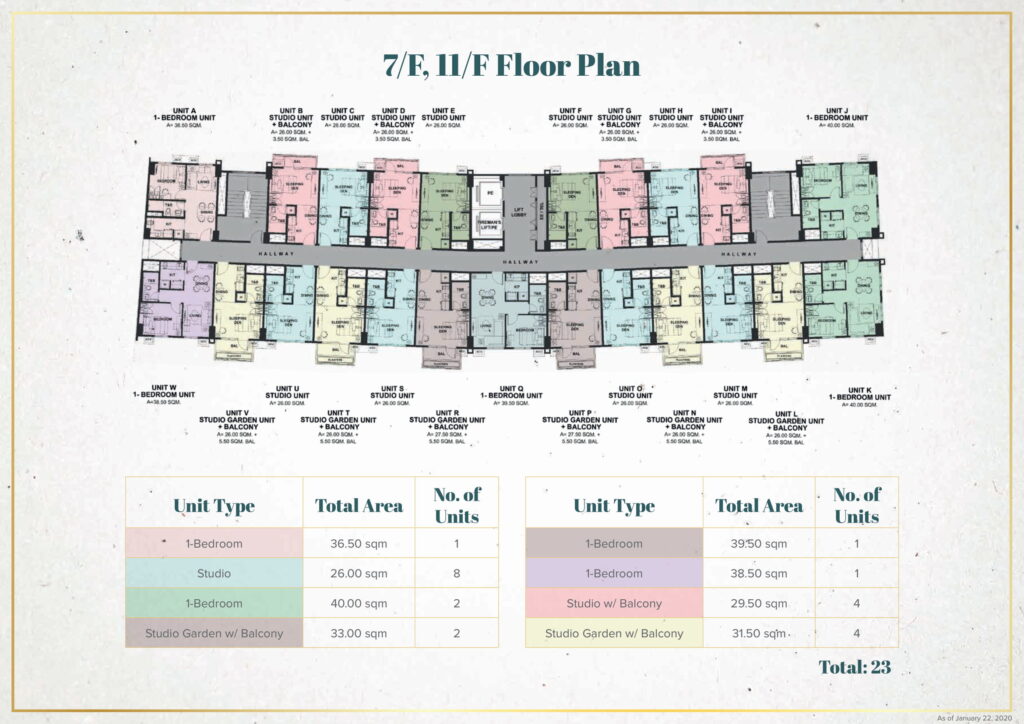
8/F and 10th Floor Plan
Units available on the 8th and 10th Floor are Studio with and without Balcony, 1 Bedroom without Balcony, and Studio Garden with Balcony. DIfferent sizes are available.
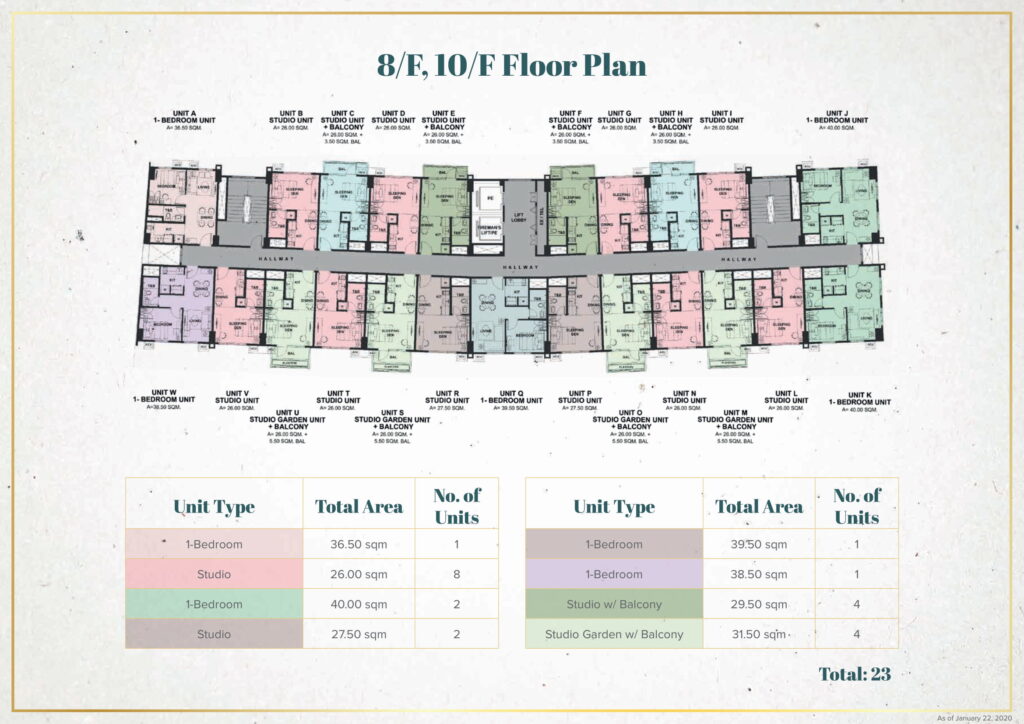
9/f Floor Plan
Units available on the 9th Floor are Studio with Balcony, 1 Bedroom without Balcony, and Studio Garden with Balcony, and 2 Bedroom with Balcony.
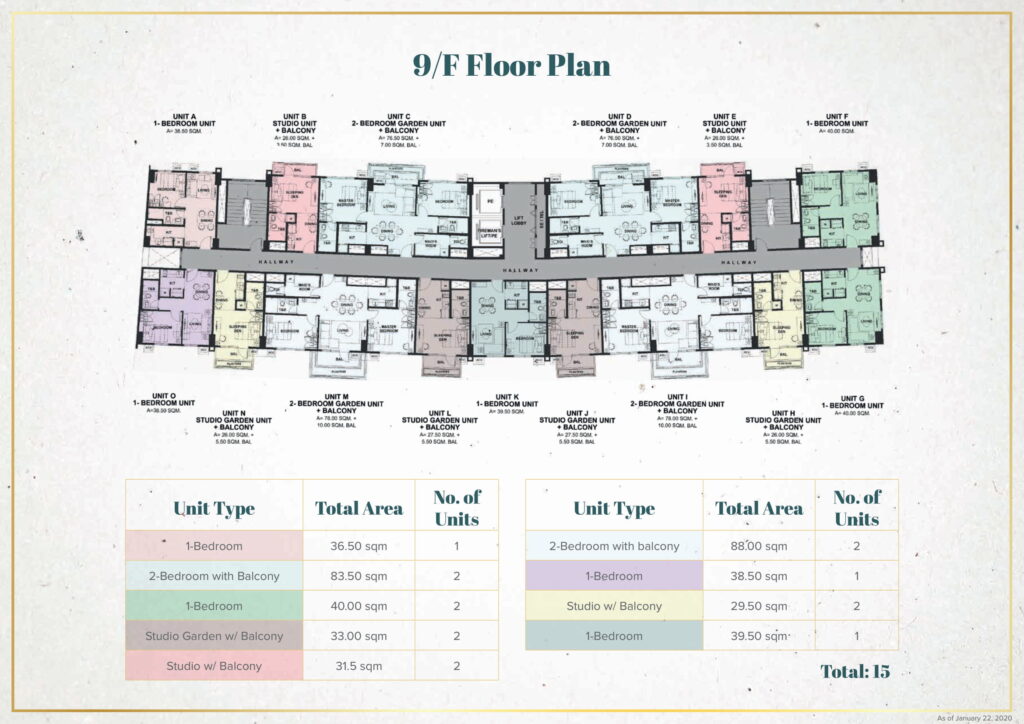
14/f Floor Plan
Units available on the 14th Floor of La Cassia Residences are Studio with and without Balcony, 1 Bedroom without Balcony, and Studio Garden with Balcony. DIfferent sizes are available.
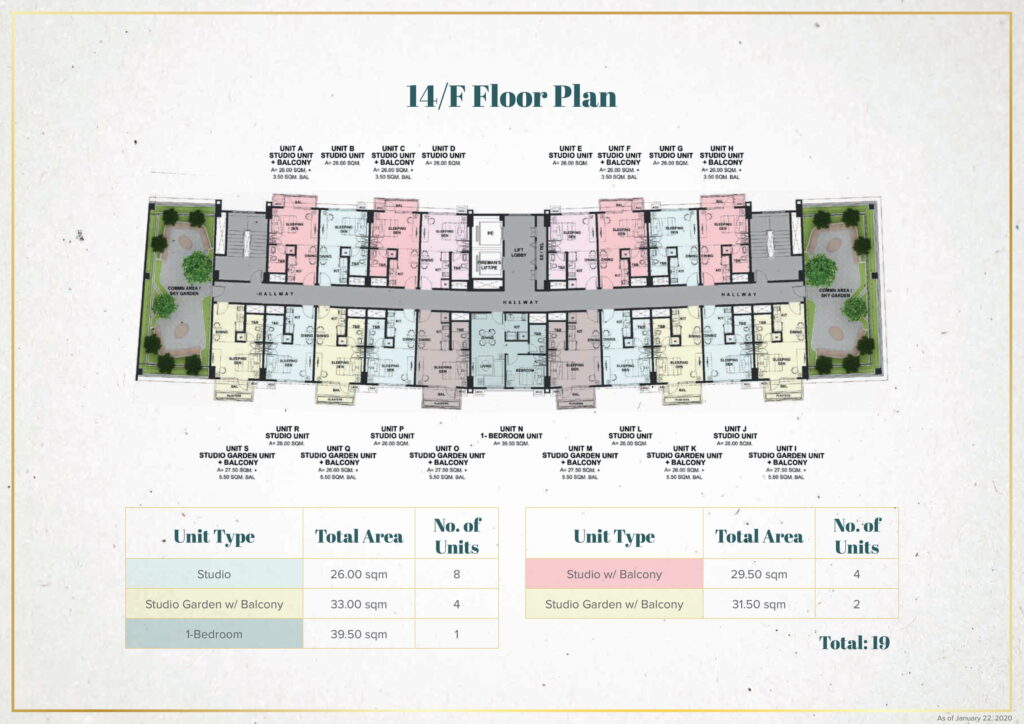
15/f and 16/f Floor Plan
Units available on the 15th and 16th Floor of La Cassia Residences are Studio with and without Balcony, 1 Bedroom without Balcony, and 2 Bedroom without Balcony. These are considered Penthouse Floors.
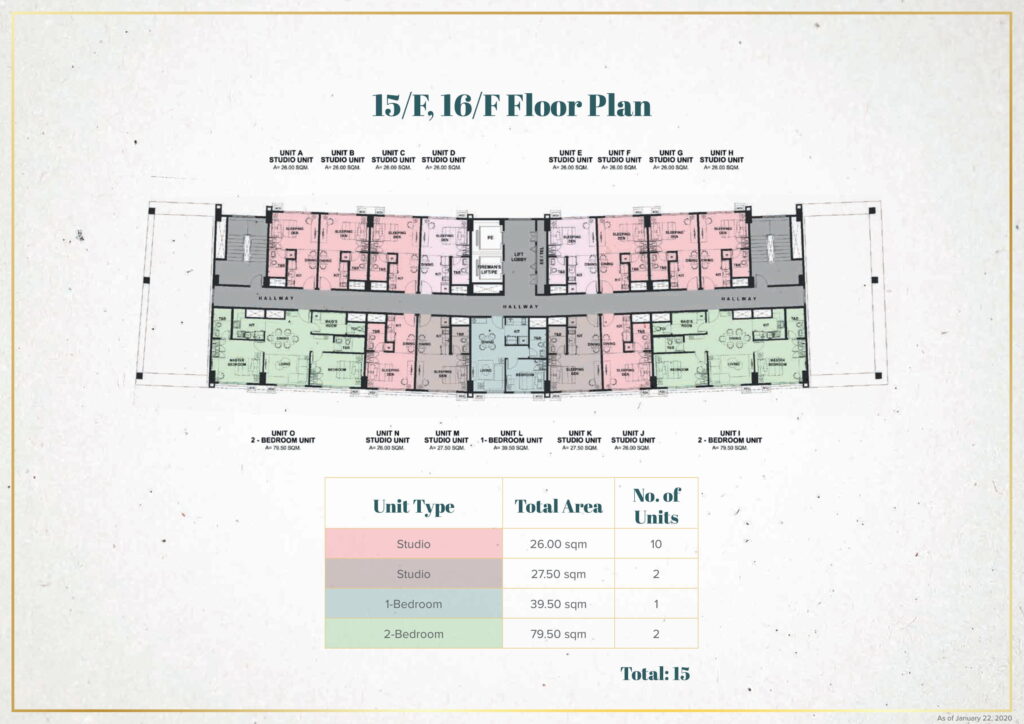
La Cassia Residences Amenities
La Cassia Residences will feature amenities that complement the lush surroundings. Intended to be in sync with the lushness of its surroundings. From the Open Sky and Rooftop Gardens, the Green Wall at the Pool Area, and the resident’s own Pocket Gardens in select units, each feature provides a unique and rich experience where nature is always within reach.
MEGAWORLD PROJECTS PH
Pre-Selling Condominiums | Residential Lots | Commercial Lots | Ready For Occupancy Condominiums | Office Spaces
MAKATI
Showroom and Office
Level 2 Gateway Mall, Araneta City.
Capital Town, Capitol Blvd, San Fernando, Pampanga.
Contact Us
Jenell B. de Guzman
Sales Manager
+63 917 165 5673
jenell.megaworld@gmail.com

