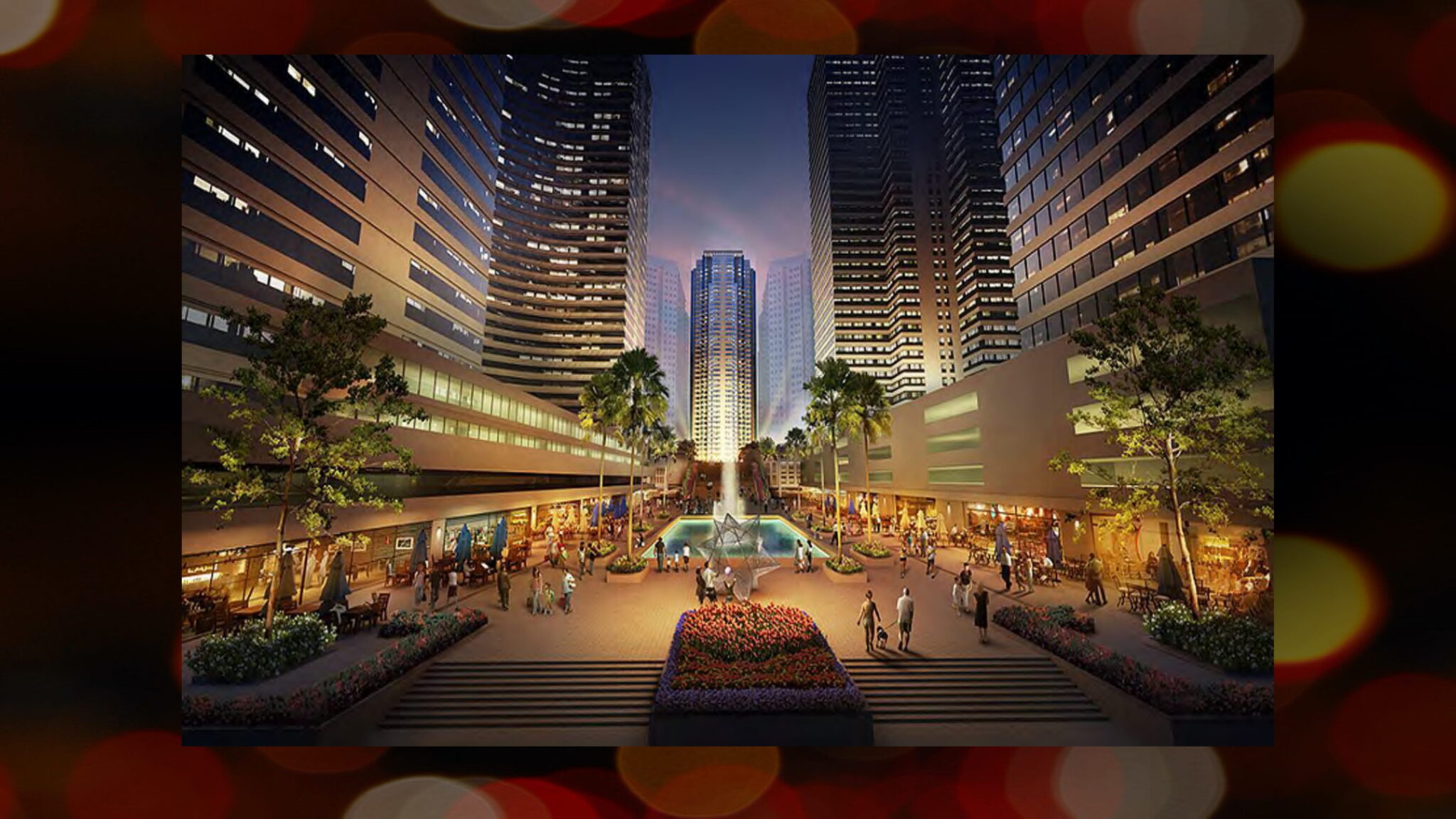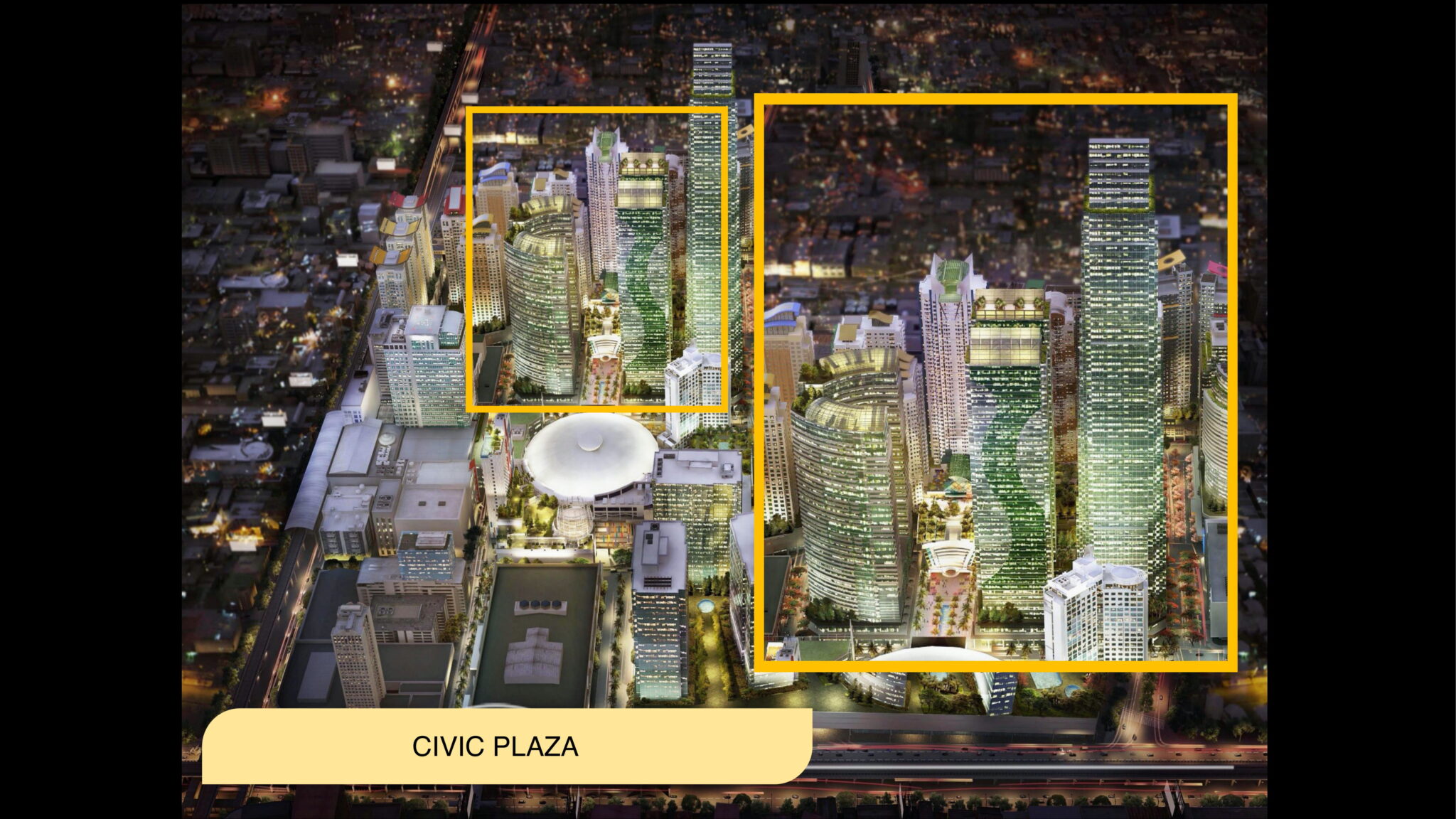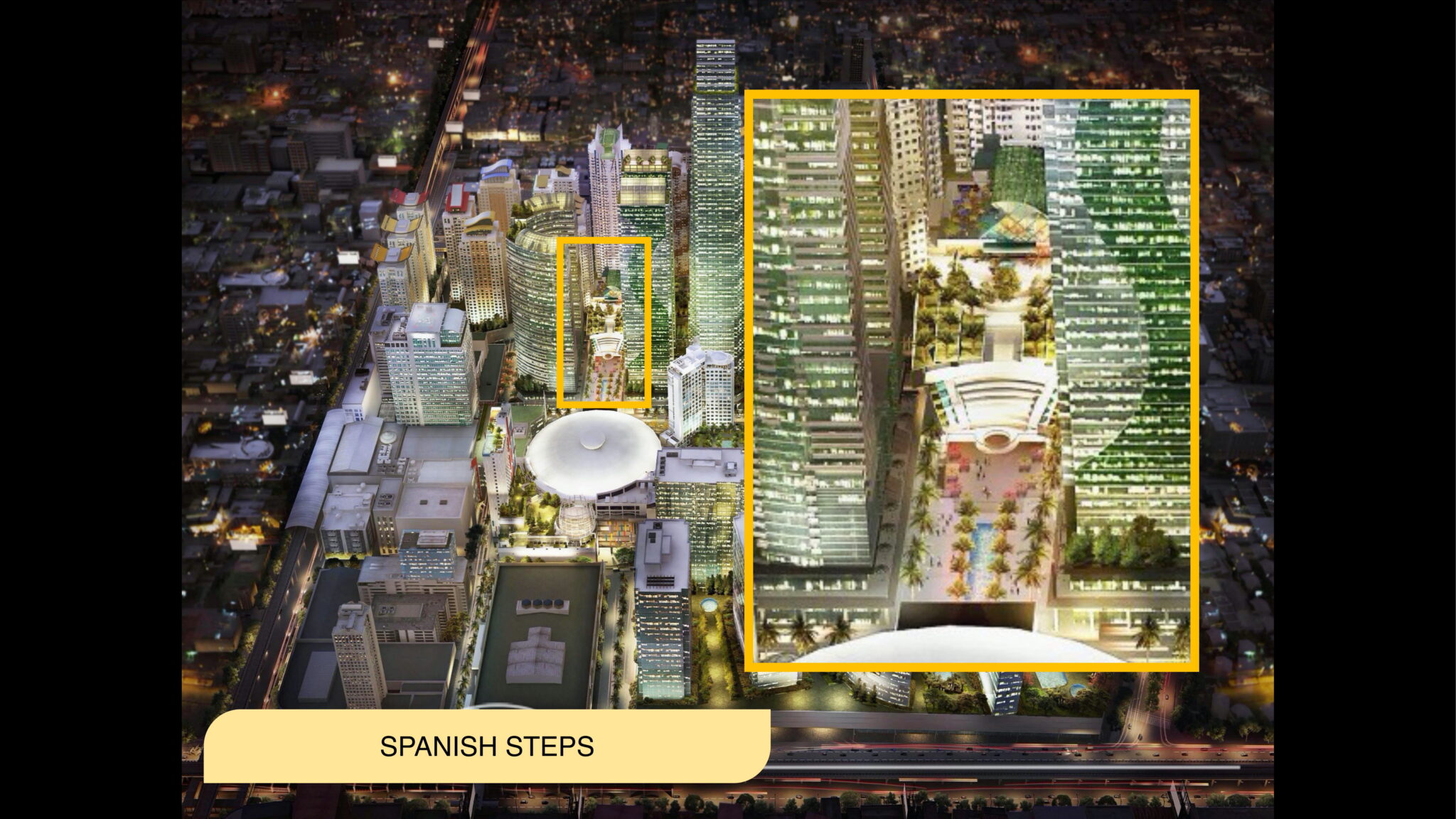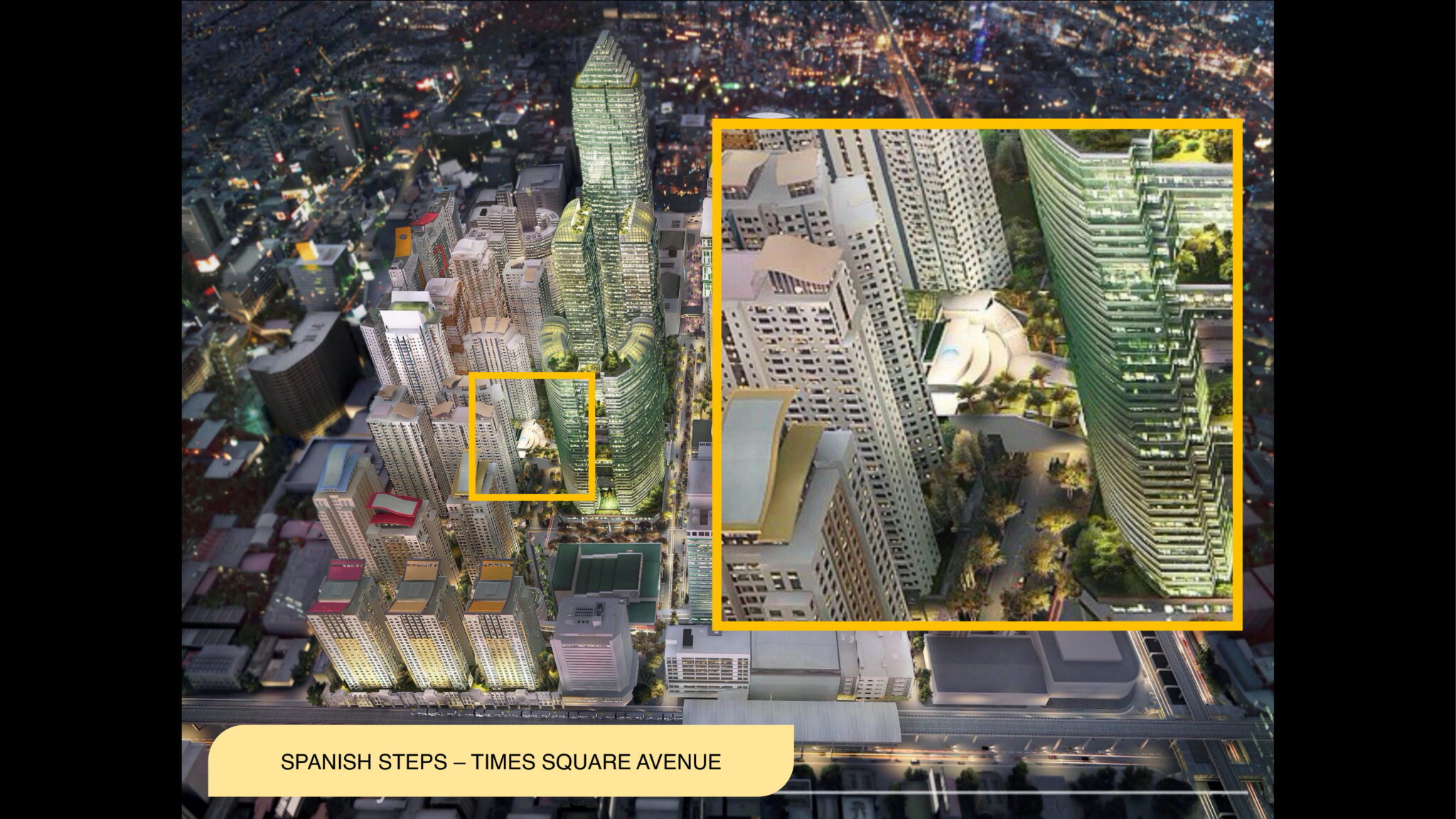Manhattan plaza TOWER 2
Located along the historic EDSA, Cubao is predominantly commercial district with pockets of residential areas.
- Accessible in all areas of Metro Manila
- Almost every place is 1 ride away
- Transit-oriented (MRT, LRT, Buses, Jeepneys, among others)
- Centralized living
- All you need is here (Malls, hospitals, schools, entertainment areas, parks, etc.)
Due to its central location, Cubao also serves as Metro Manila’s transport hub. The district’s Gateway Mall is known for its direct access to the LRT and MRT train lines. Bus lines plying northern and southern routes operate out of terminals located along EDSA and inside Araneta Center.
Project Details
- Address: Gen. Romulo cor. Gen. McArthur Avenues, Araneta City, Cubao, Quezon City
- Number of Floors: 39 Floors
- Number of Units: 597 Floors
- Parking Levels: 2 Levels of Basement and 2 Levels of Podium
- Turnover Date: January 2024
- Unit Offerings: Studio, 1 Bedroom, and 2 Bedroom.
- Lobby Entrance: Gen. McArthur Avenue
- Parking Entrance: Times Square Avenue
- Special Units: Garden Units and Penthouse Units
Features and amenities
- Garden Area
- Amenity Area
- Interconnecting Bridges
- Game Room
- Indoor Fitness Gym
- Children's Playground
- Spanish Steps
- Spiral Podium Parking
- Pool Lounge
- Swimming Pools
Project Name
Manhattan Plaza Tower 2
Developer
Megaworld Corporation
Project Type
READY FOR OCCUPANCY
Location
Araneta City Cubao
Turnover Date
January 2024
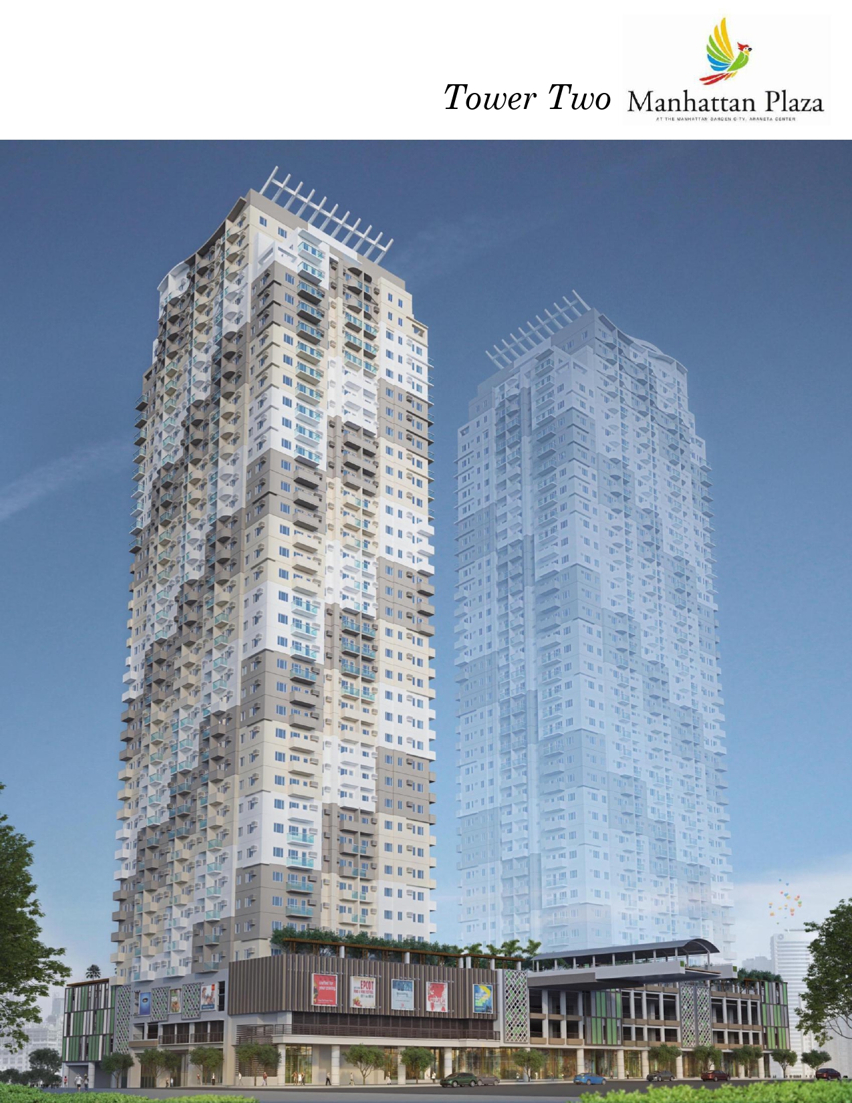
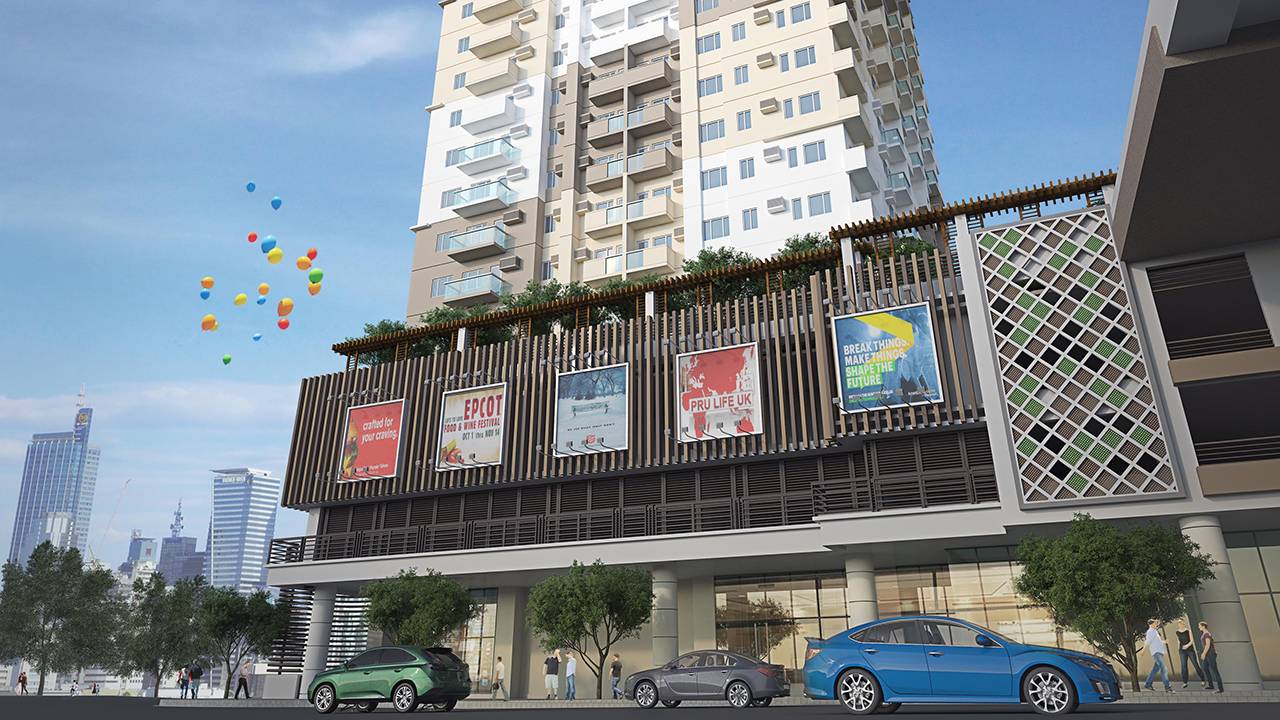
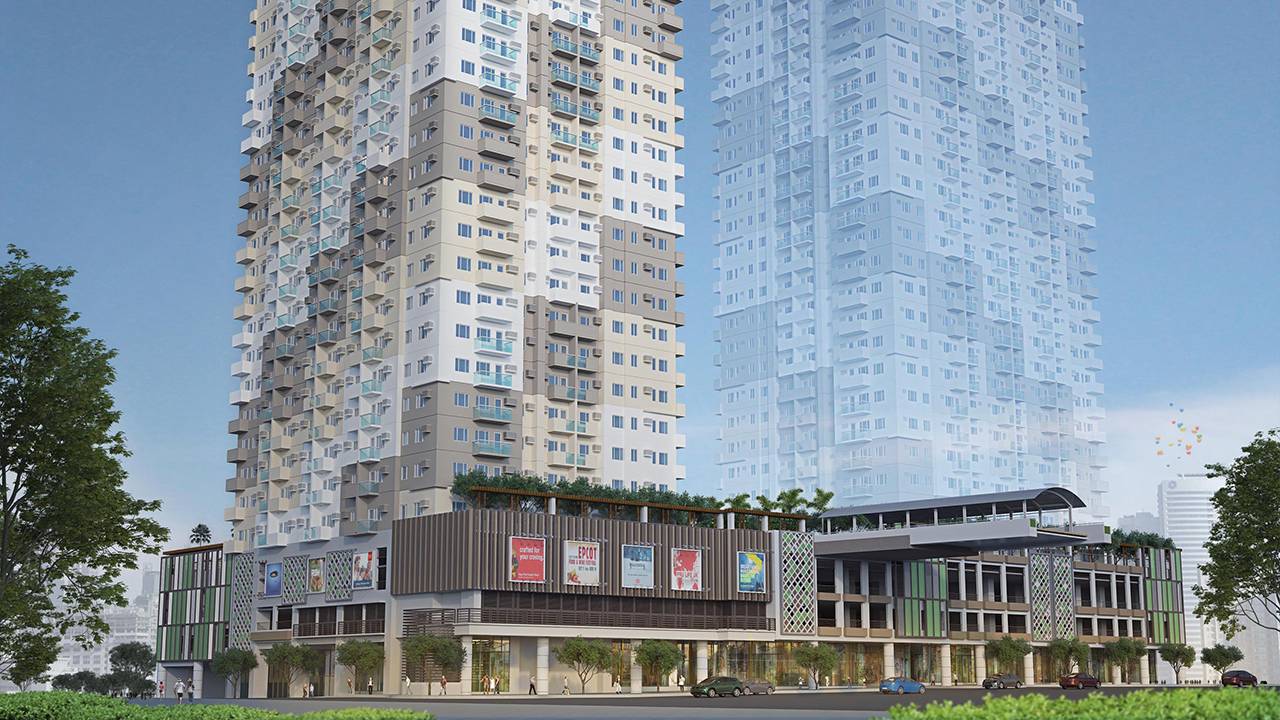
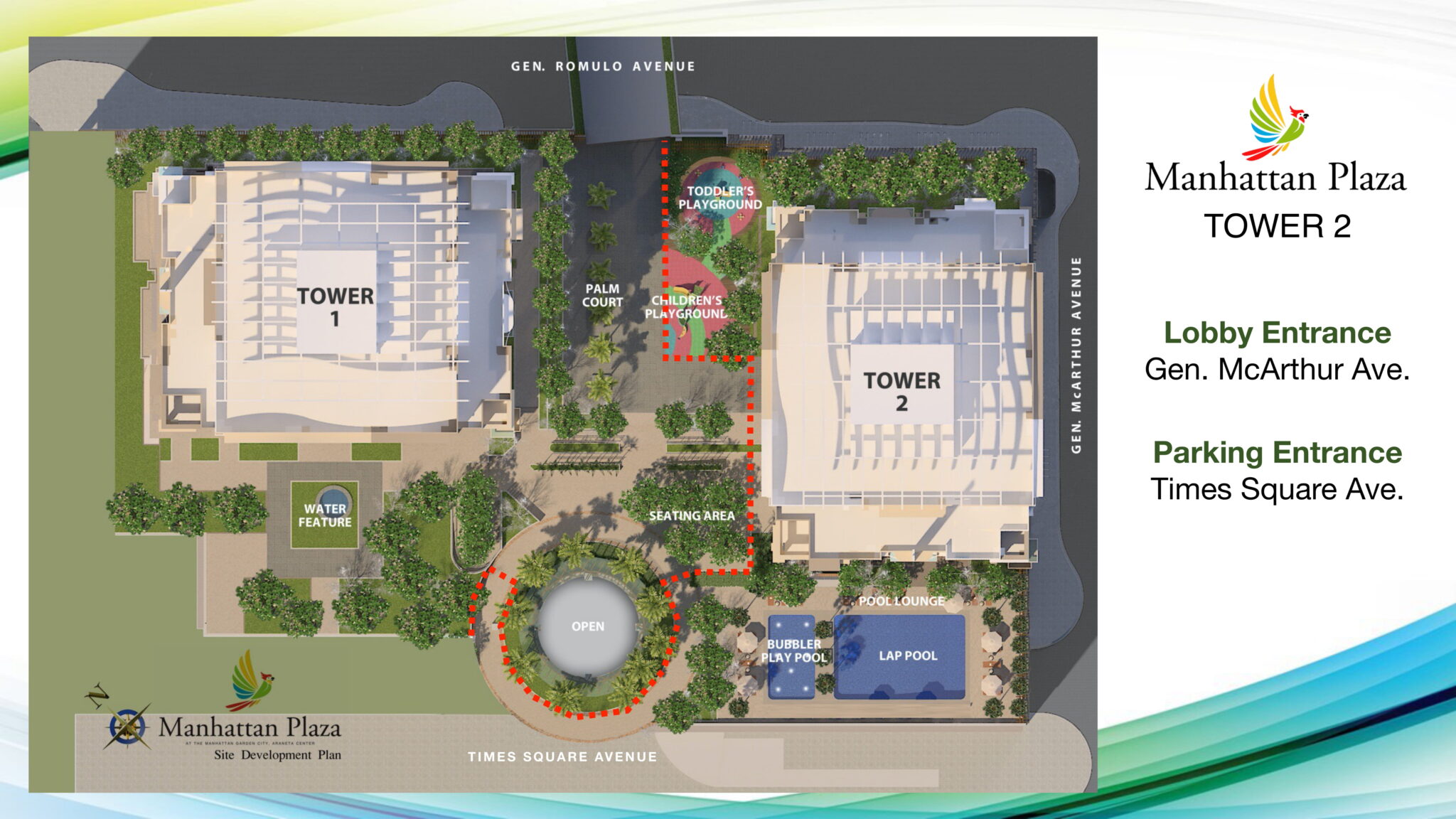
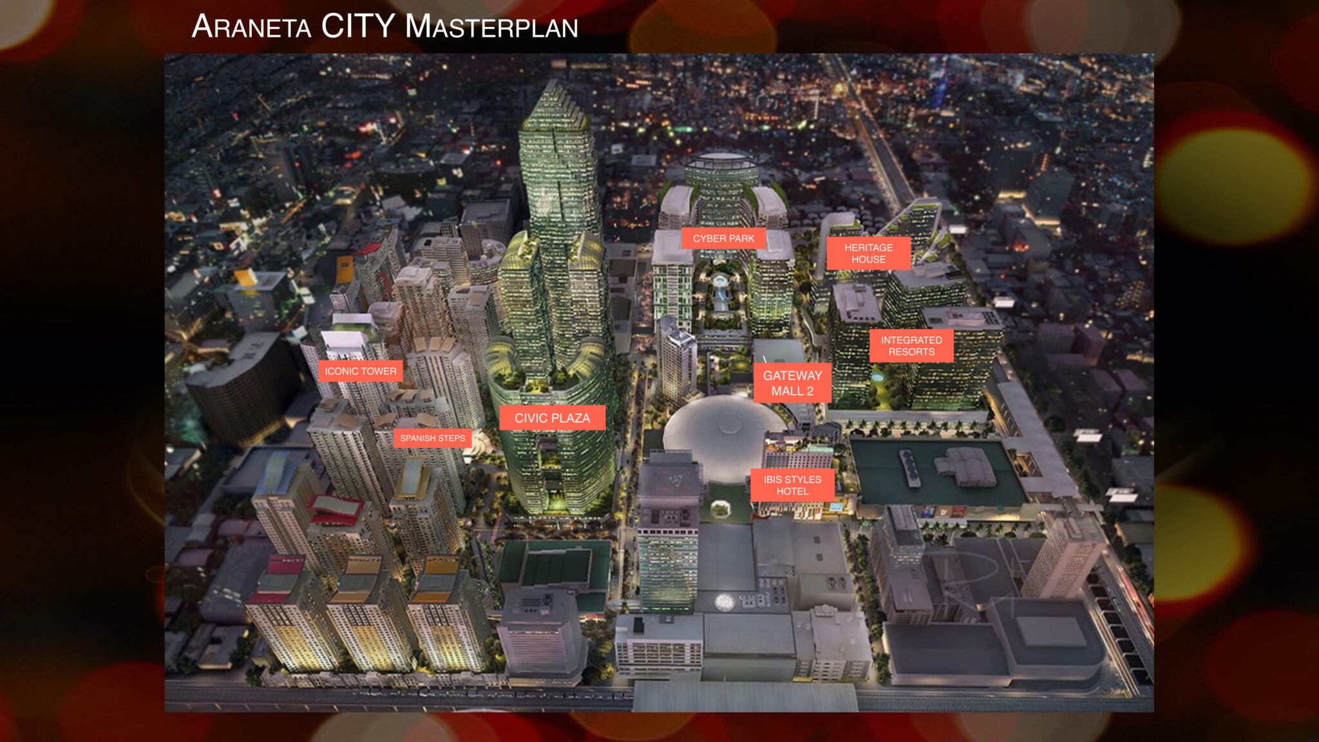
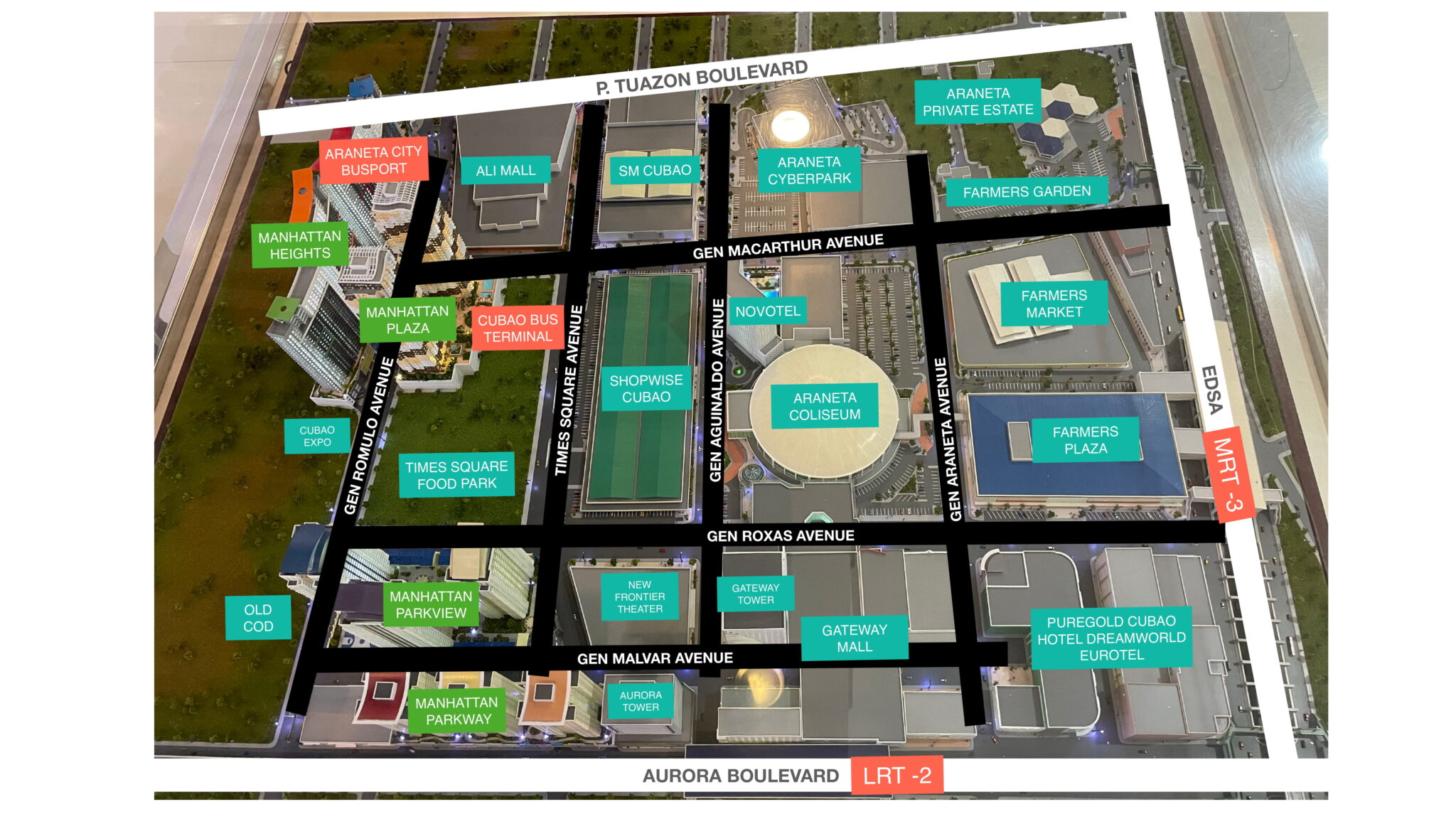
Manhattan plaza 2 FLOOR PLANS
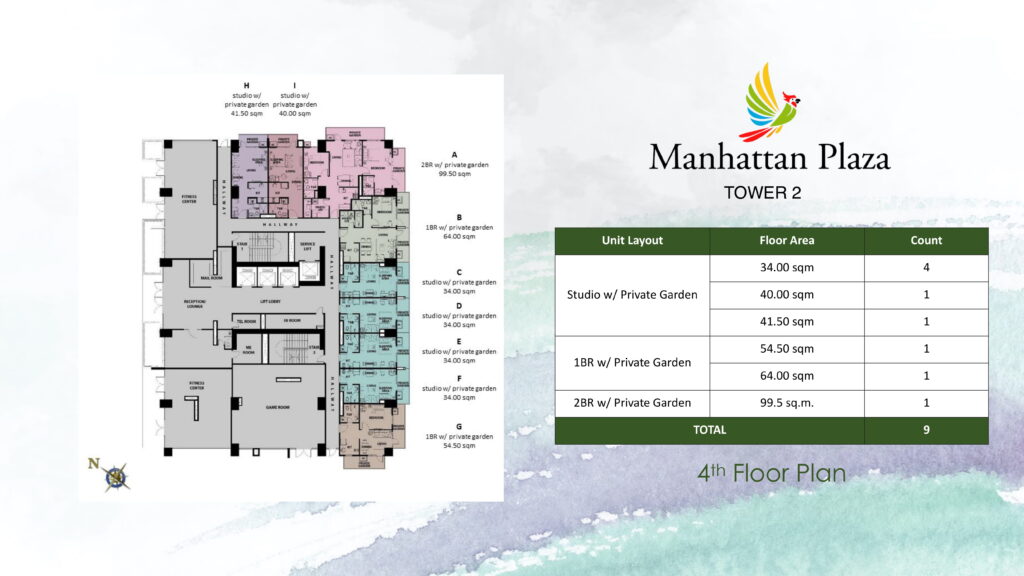
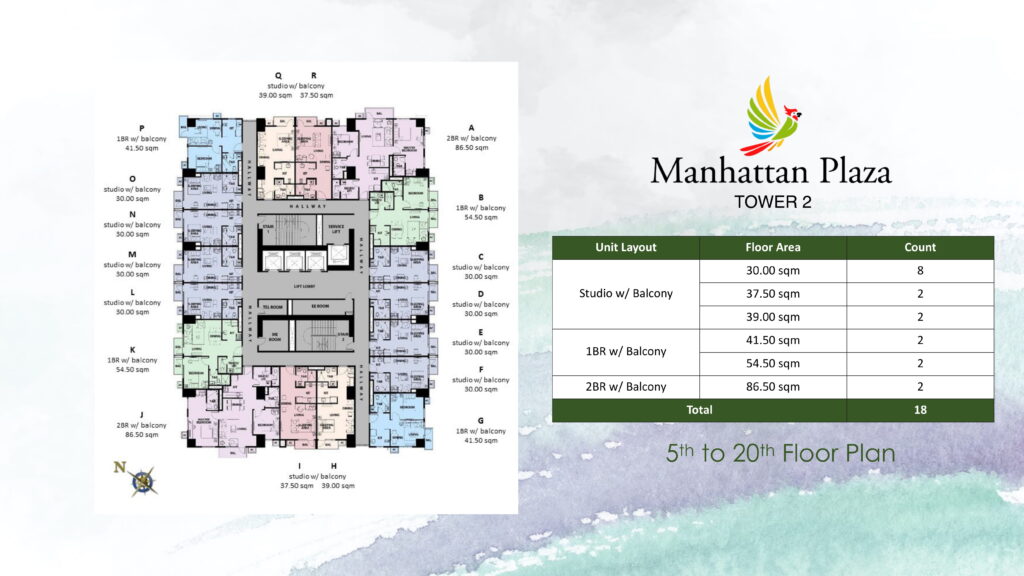
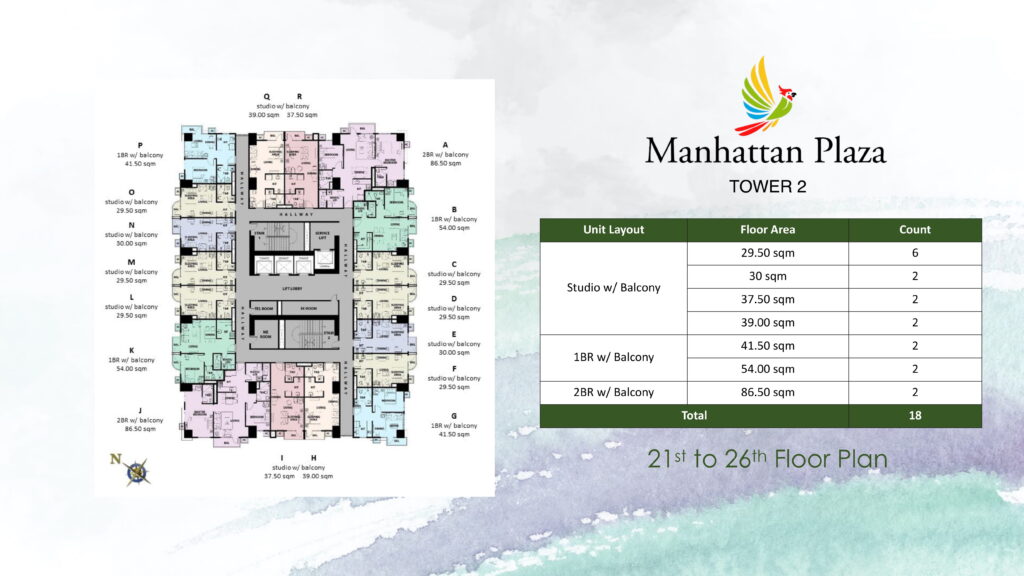
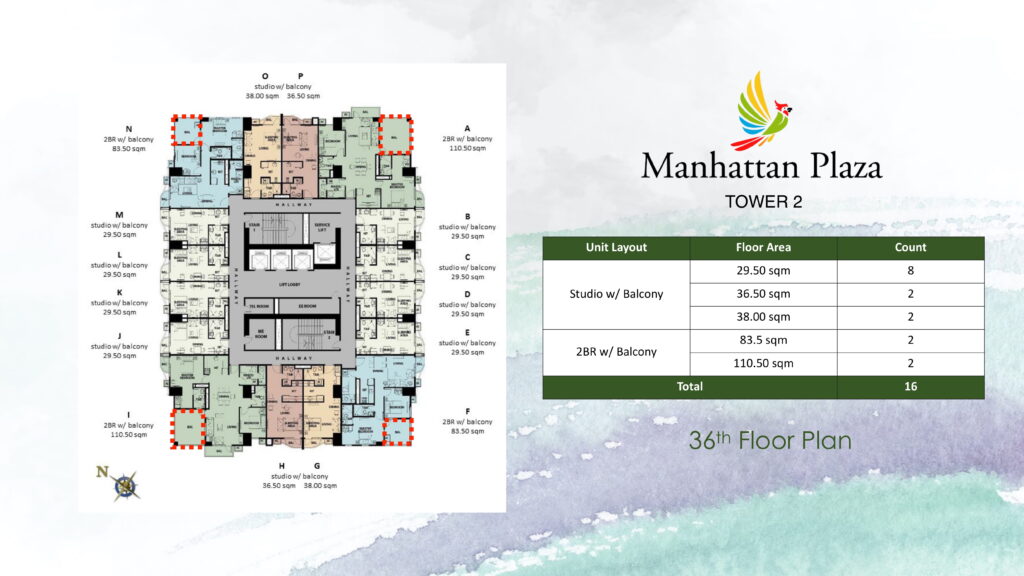
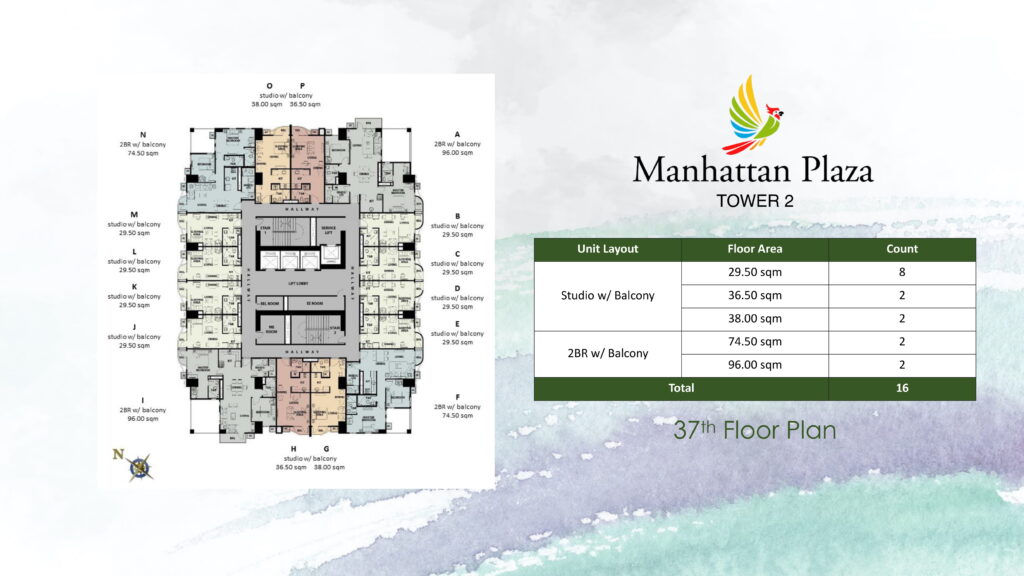
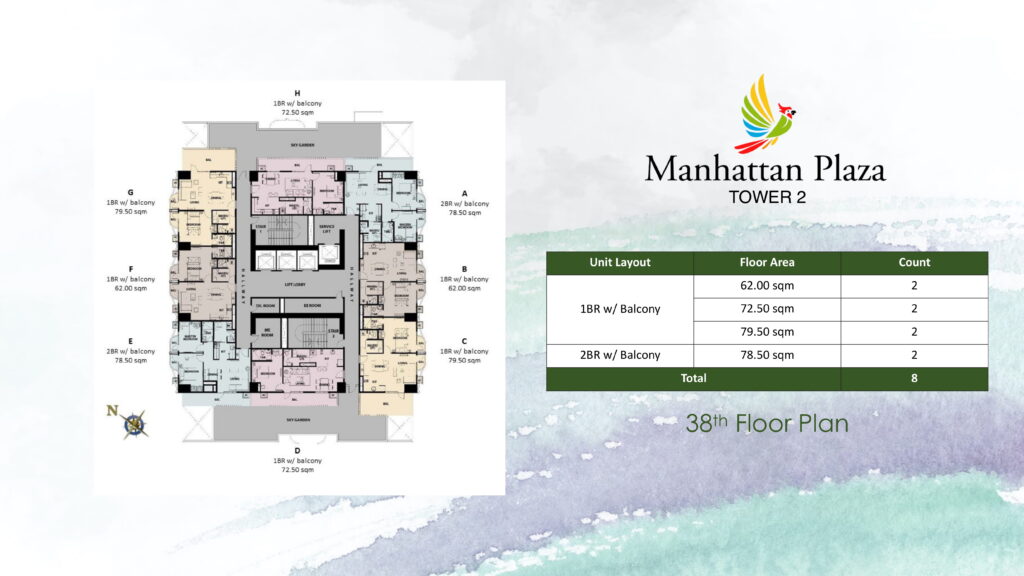
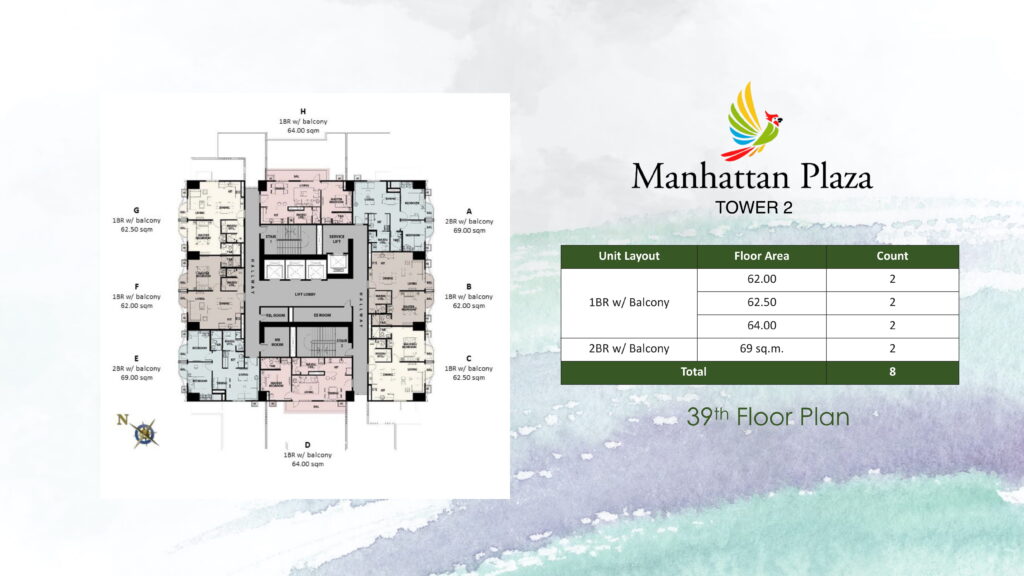
Manhattan plaza 2 LAYOUTS
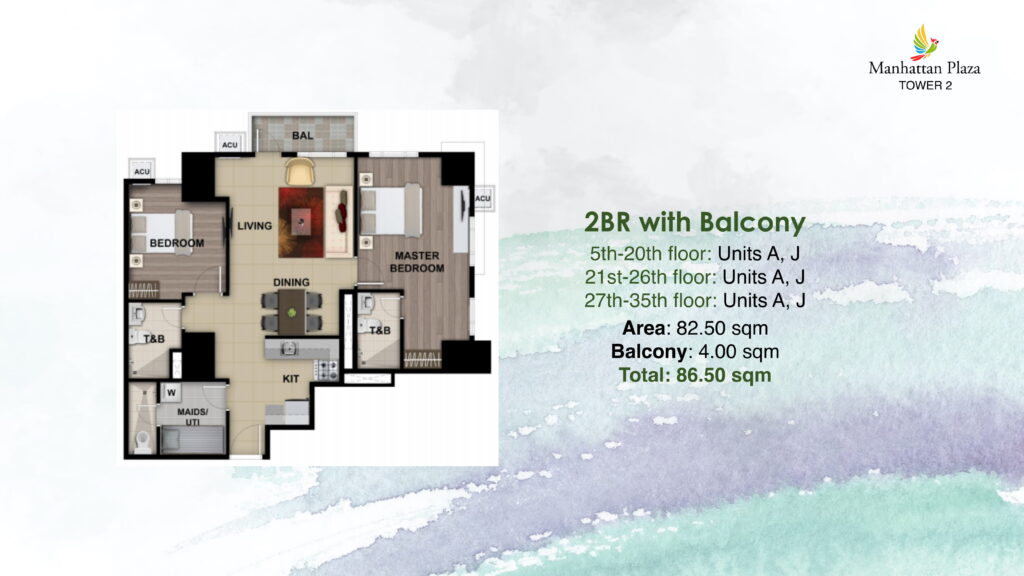
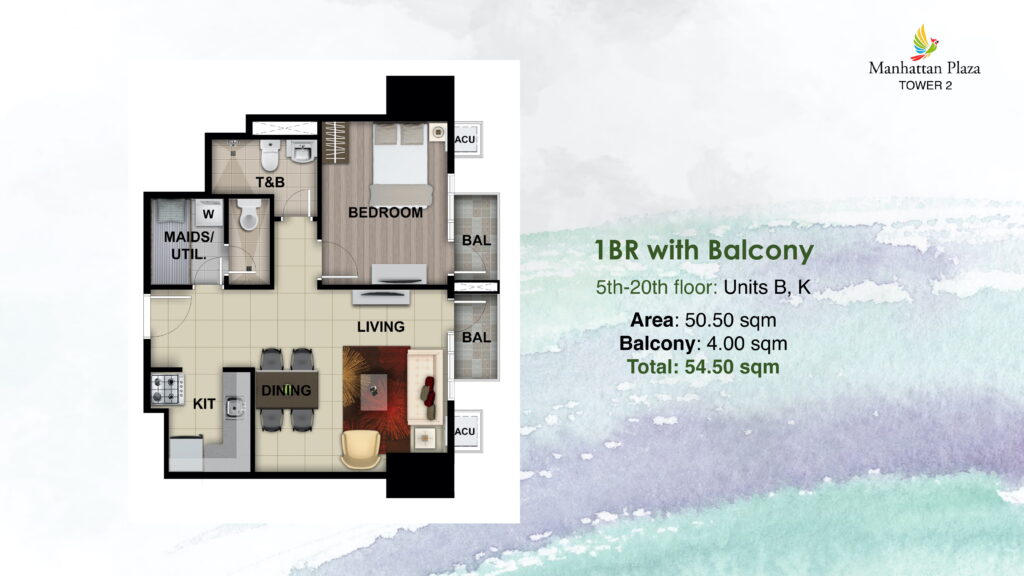
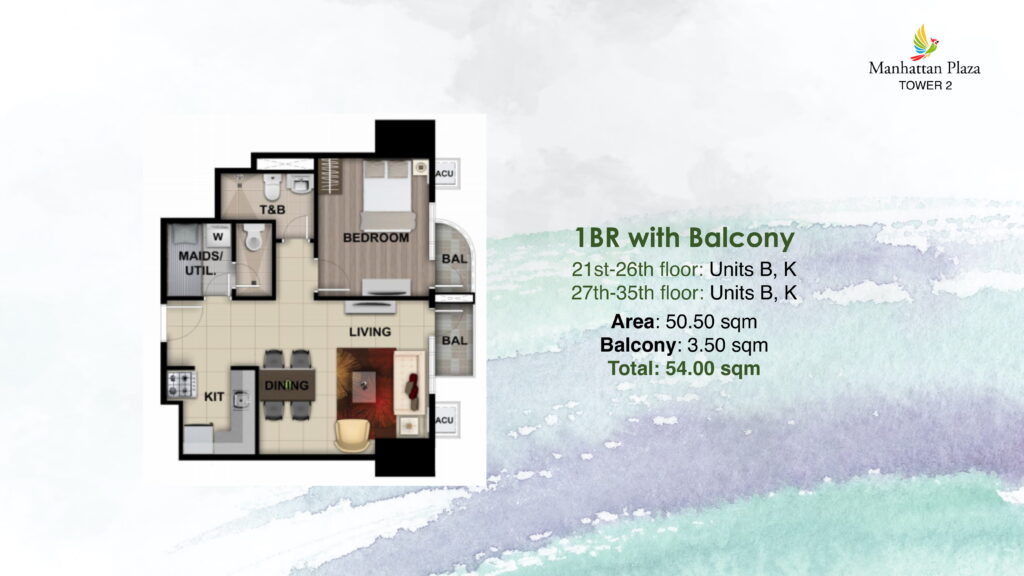
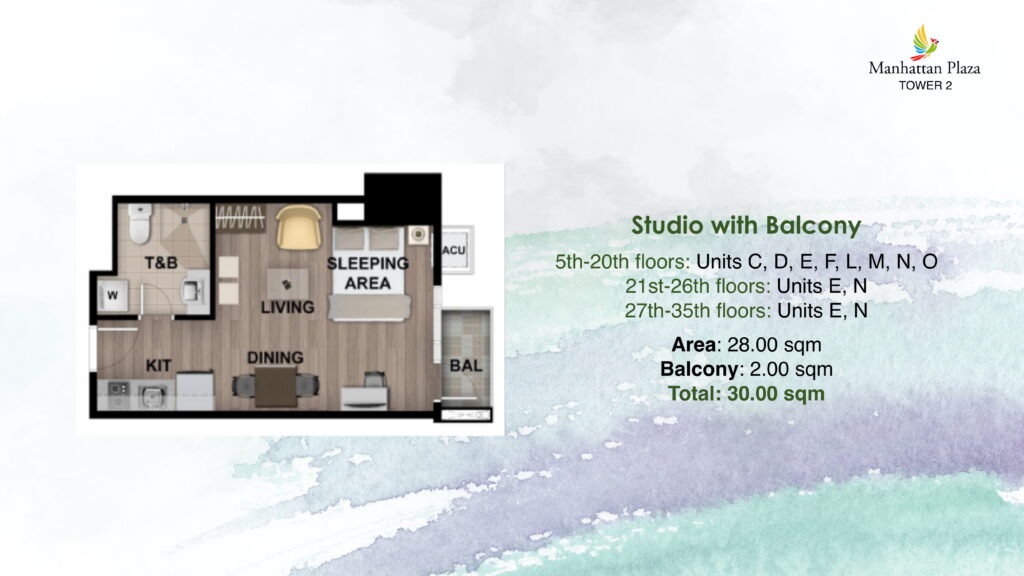
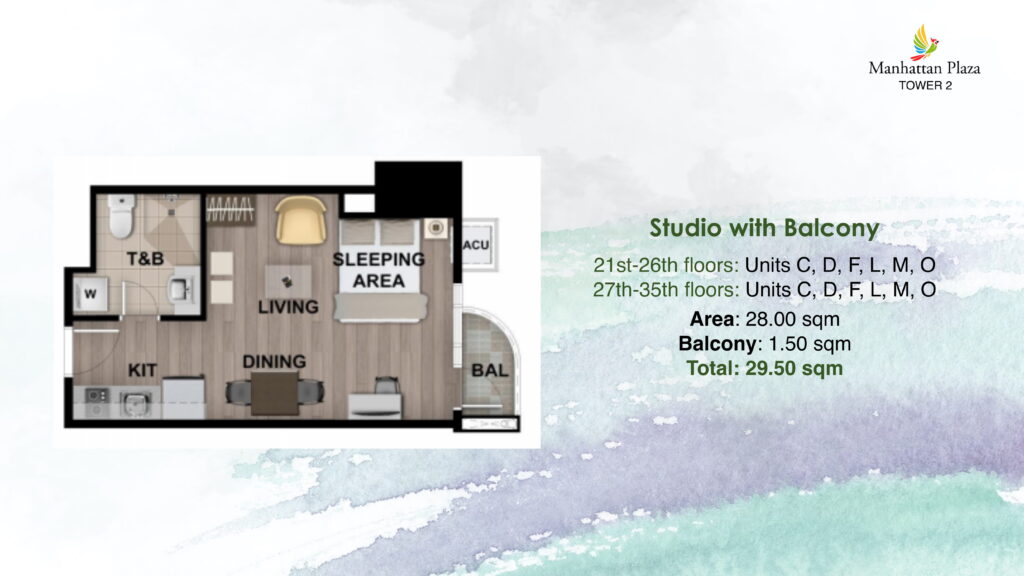
Manhattan plaza 2 amenities
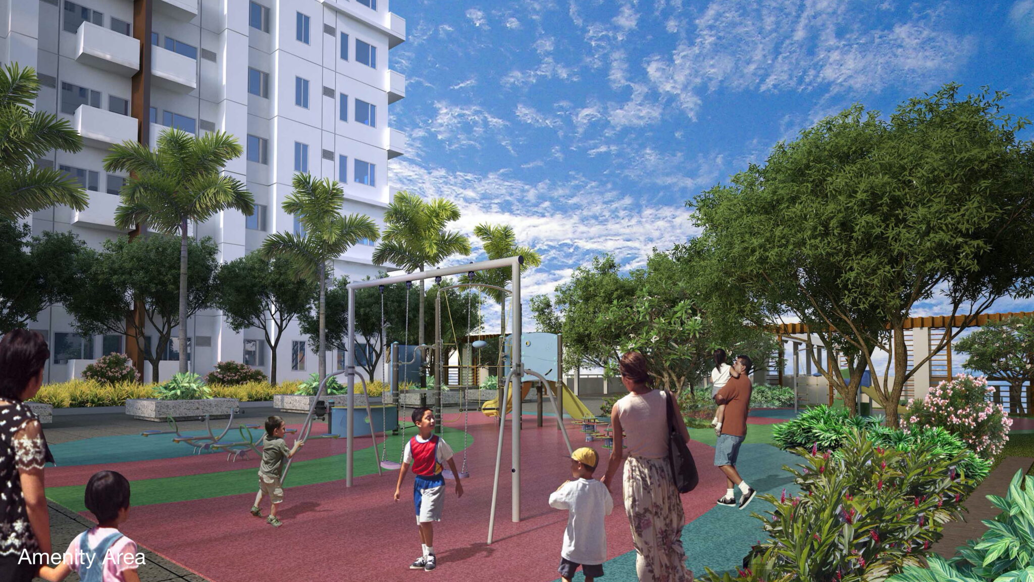
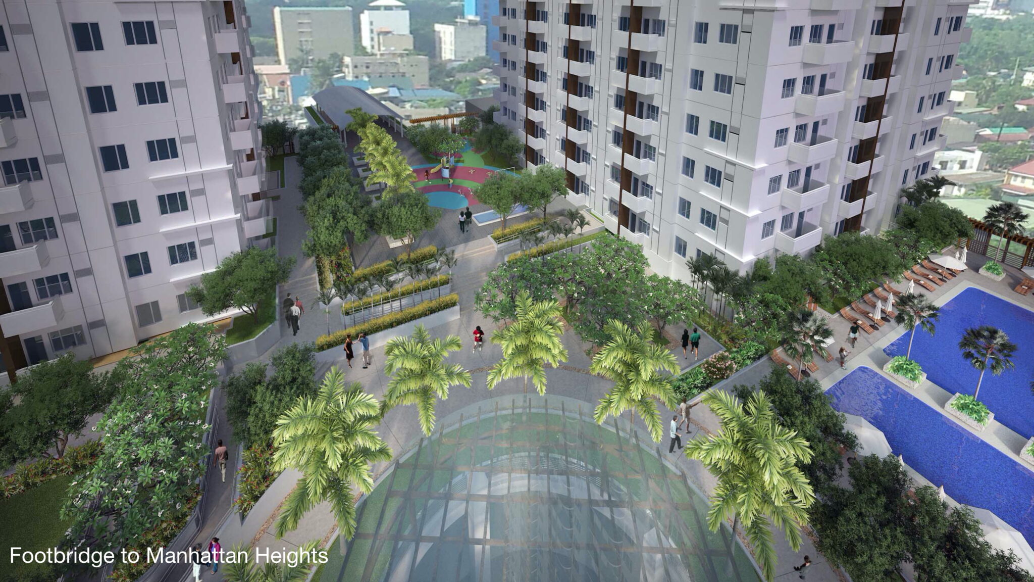
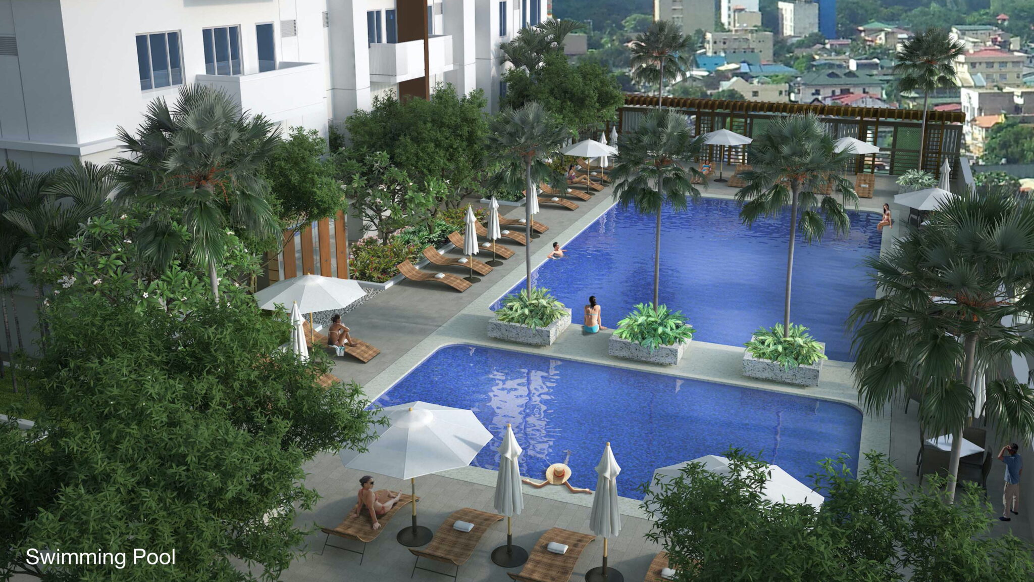
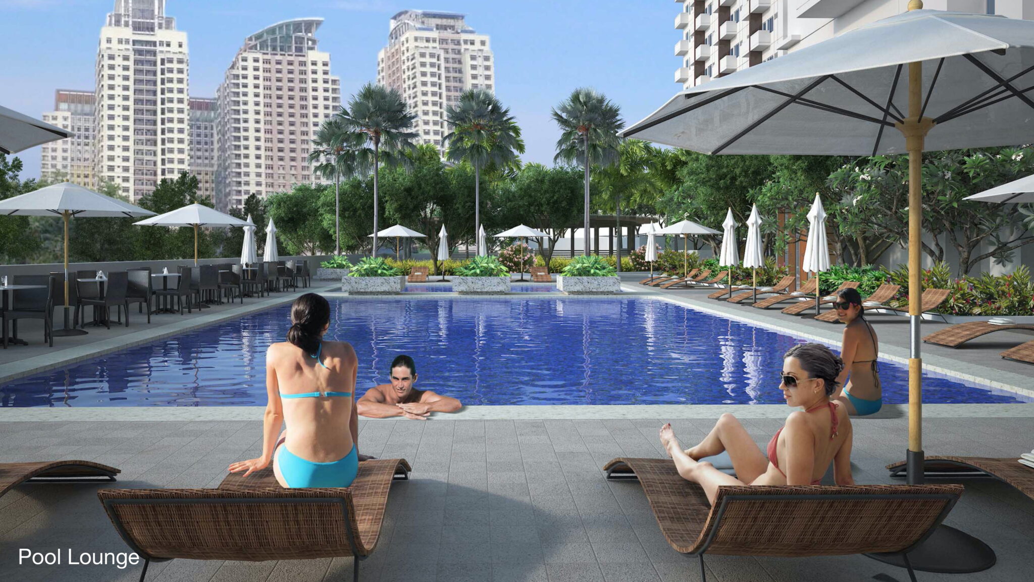
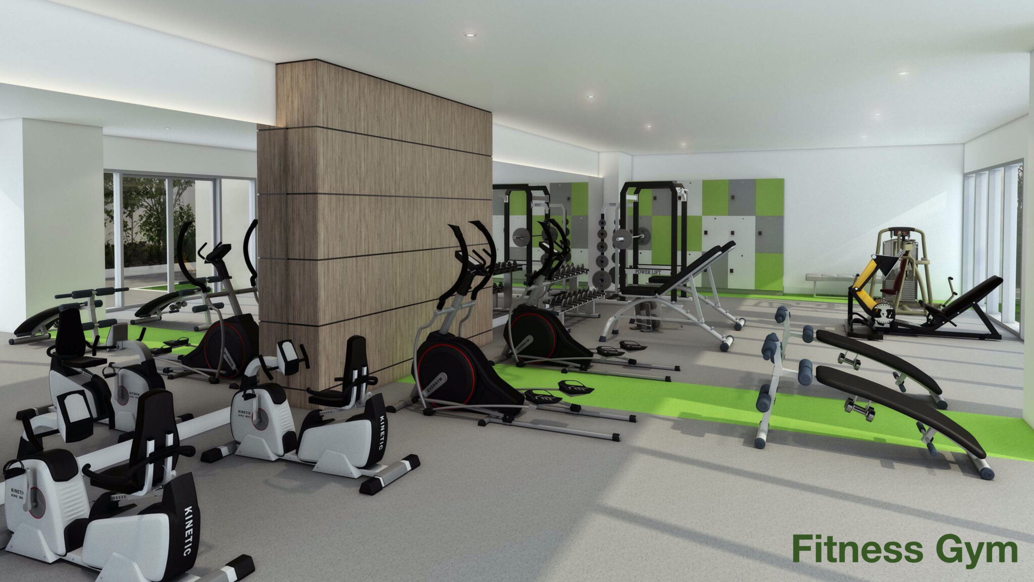
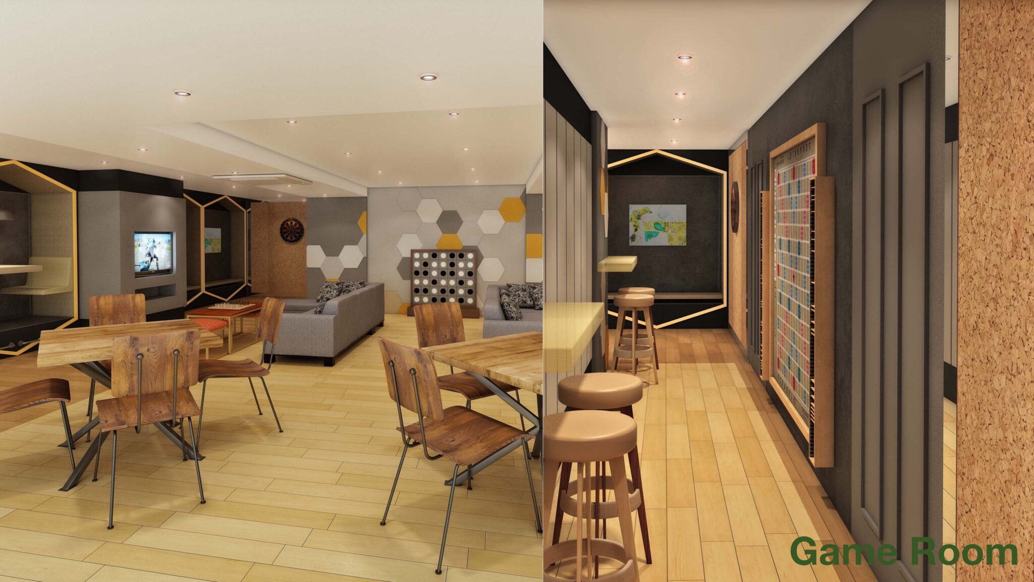
ARANETA CITY FUTURE PLANS
