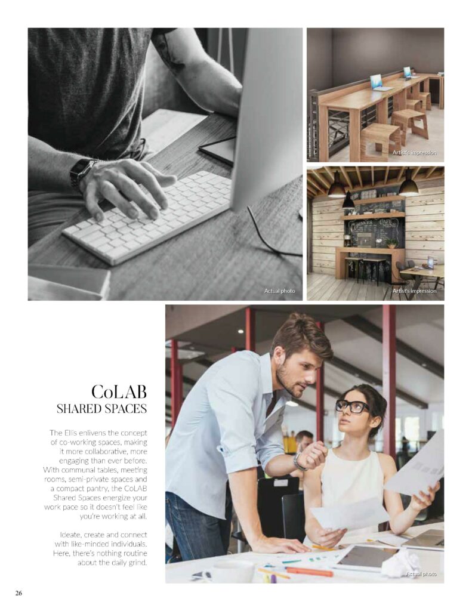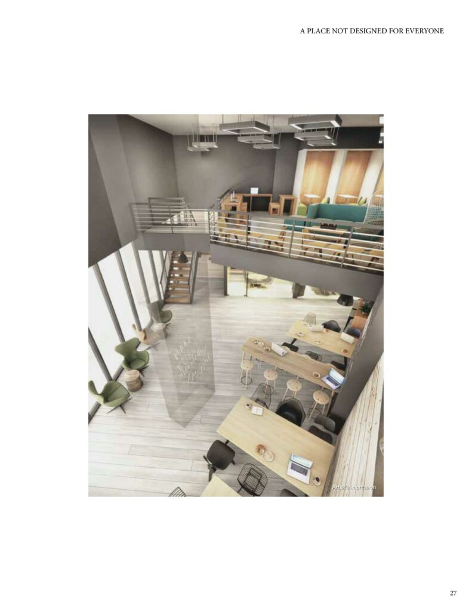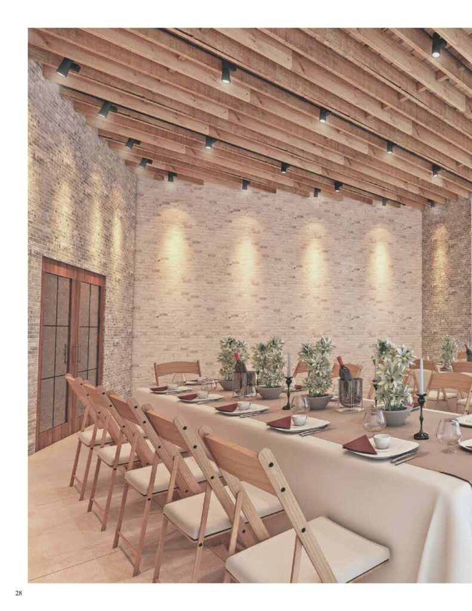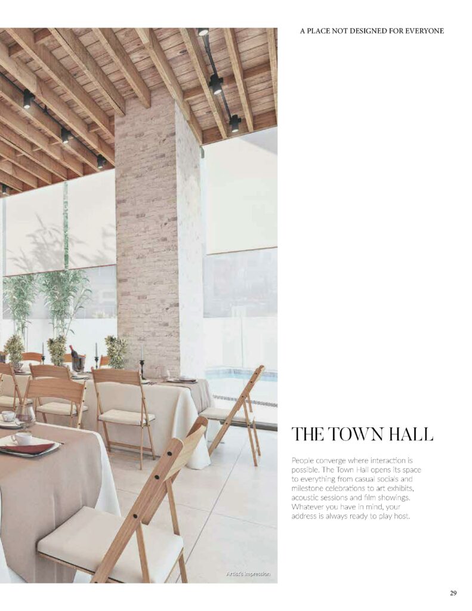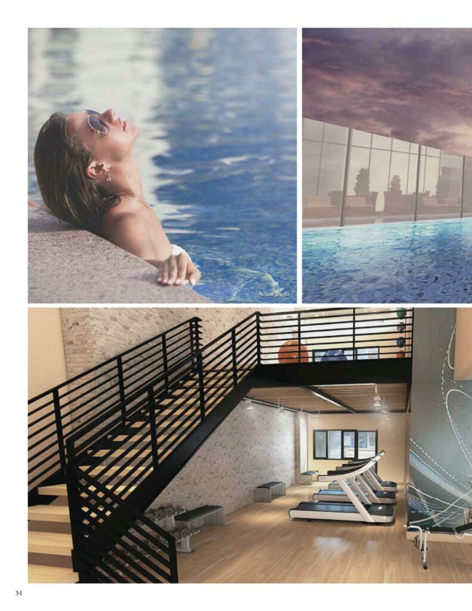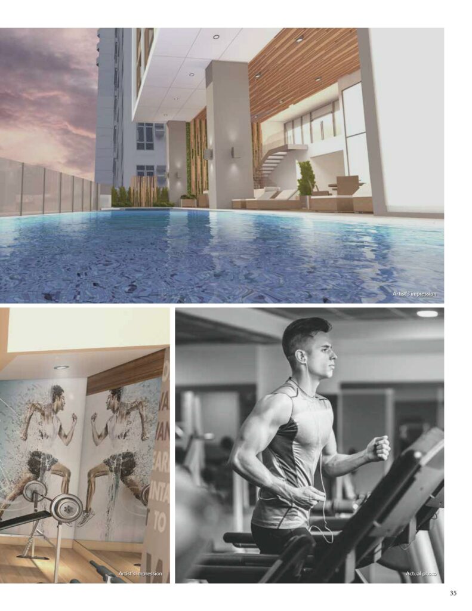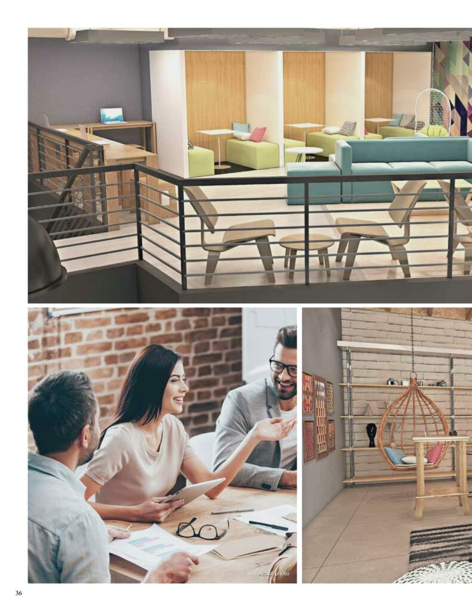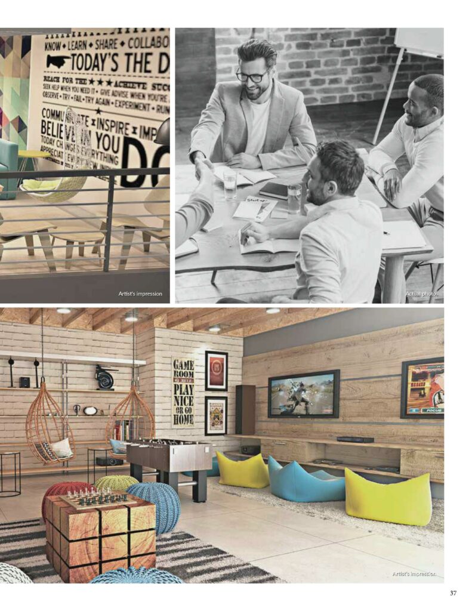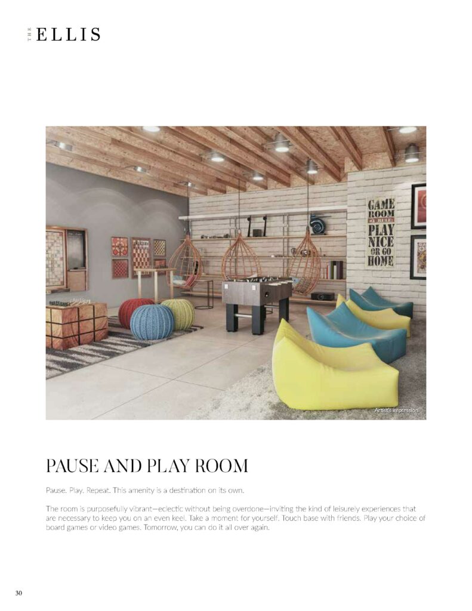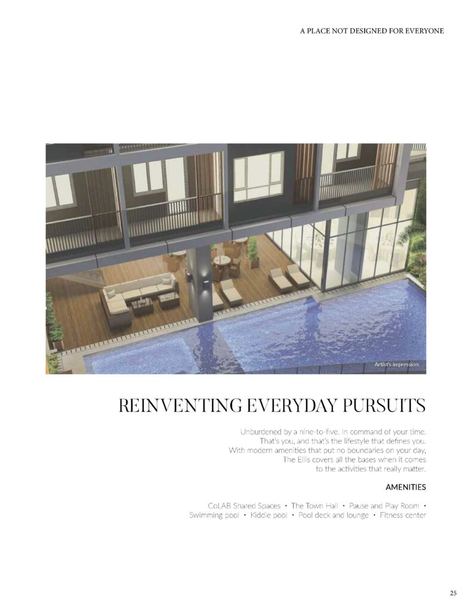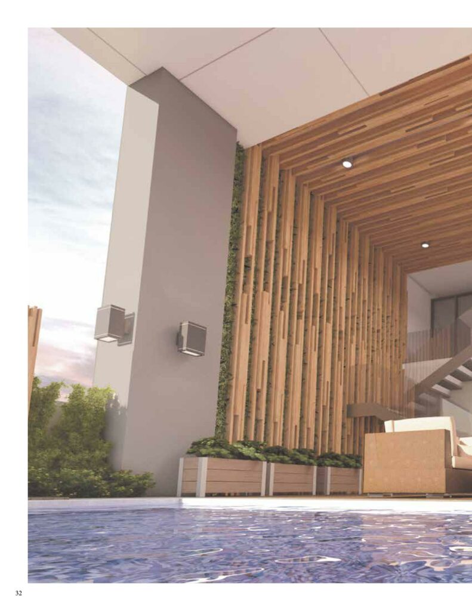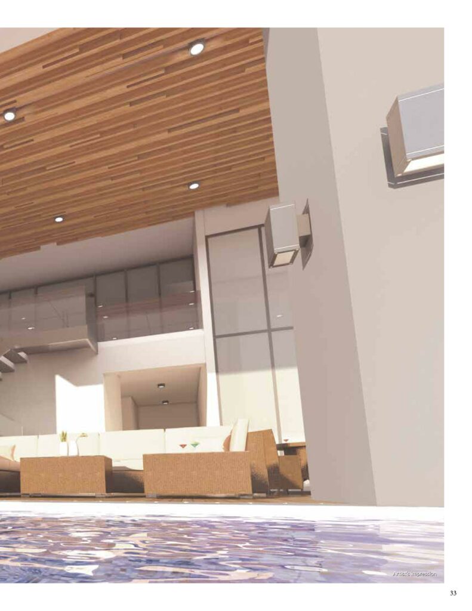The Ellis
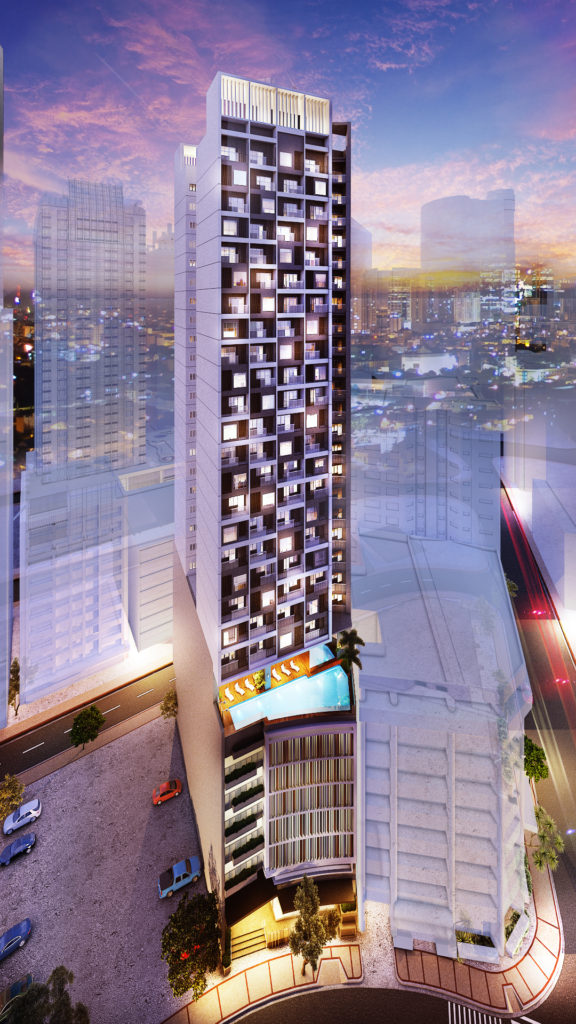
Featuring first of its kind, carfully designed units and amenities created for the moderng, distinctive needs of its future residents.
The Ellis highlights:
- The CoLAB Shared Spaces: a conductive coworking space where residents can work peacefully, create, and connect with like-minded individuals.
- The Town Hall, a contemporary space perfect for casual socials, movie showings, acoustic sessions, hosting of art exhibits, and the like.
- The Pause and Play Room, where residents can take a breather from the daily grind with classic board games foosball, hammocks and more.
- LINK units, two units purposely connected by a foyer. Now, residents can live in one unit and have their business right next door – their own atelier, workshop, gallery, home office, or they can even rent it out.
THE ELLIS LOCATION MAP
The Ellis is located along the ever-active neighborhood of L.P. Leviste St. in Salcedo Village, Makati City – Megaworld’s newest premier residential address in the Makati Central Business District.
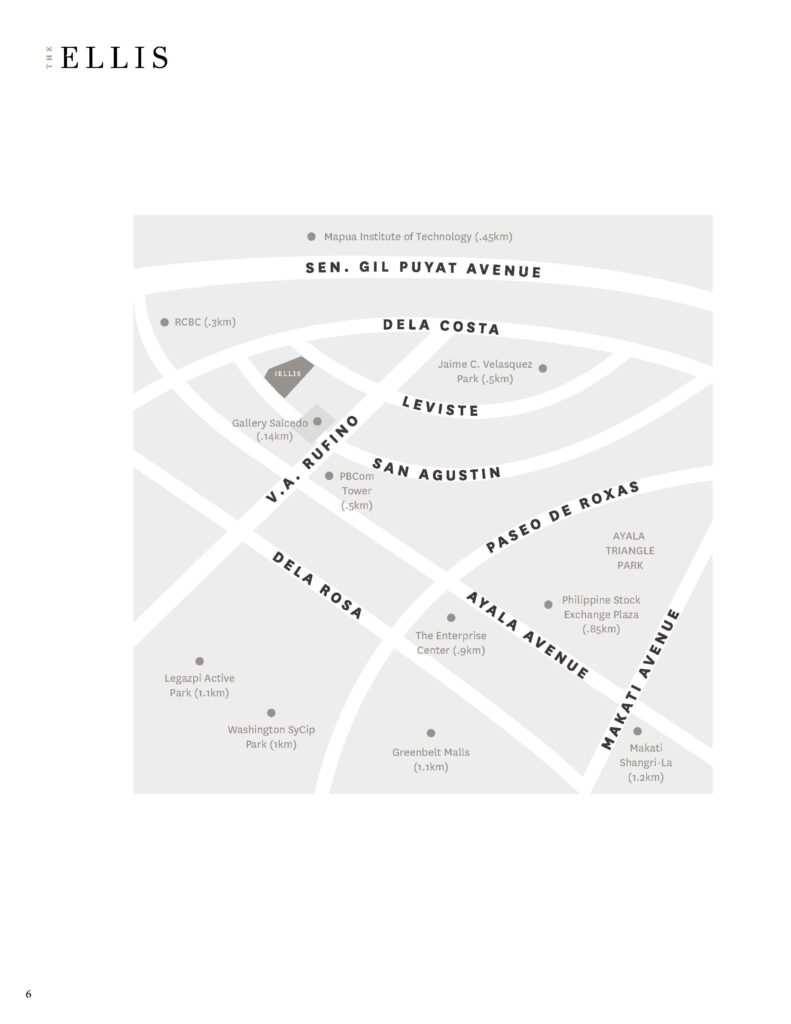
- COMPLETE ADDRESS: 102 L.P. Leviste St. Salcedo Village, Makati City
- TURNOVER DATE: READY FOR OCCUPANCY
- UNIT FINISHING: Semi Furnished
- TOTAL UNITS: 250 UNITS
- TOTAL FLOORS: 30 FLOORS
- UNITS PER FLOOR: 11 UNITS (TYPICAL), 16 UNITS (PENTHOUSE)
- PARKING: Basement (4 Floors) Podium (6 levelsl)
- LOT AREA: 1091 SQM
THE ELLIS AMENITIES
The Ellis features first-of-its-kind amenities that are especially designed to compliment the modern, creative, and distinctive lifestyle of its future residents. The amenity deck will be located at the 8th floor.
- CoLab Shared Spaces
- Pause and Play Room
- The Town Hall
- Lap Pool
- Kiddie Pool
- Outdoor Lounge
- Male and Female Changing Room
- Fitness Center
THE ELLIS FLOOR PLAN
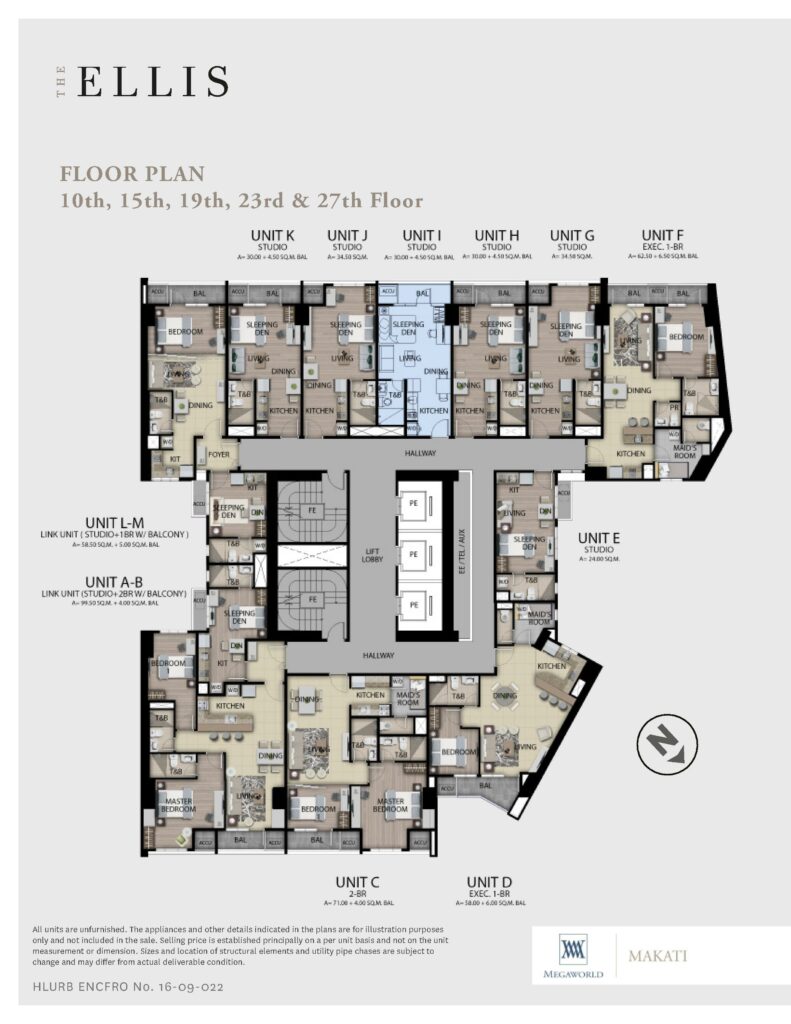
- 22.5 SQM W/O BALCONY
- 24 SQM W/O BALCONY
- 34.5 SQM W/O BALCONY
- 34.5 SQM W/ BALCONY
- 64 SQM W/ BALCONY
- 69 SQM W/ BALCONY
- 75 SQM W/ BALCONY
- 78 SQM W/ BALCONY
- 1 BR + STUDIO 63.5 SQM
- 2BR + STUDIO 103.5 SQM
THE ELLIS AVAILABLE UNITS
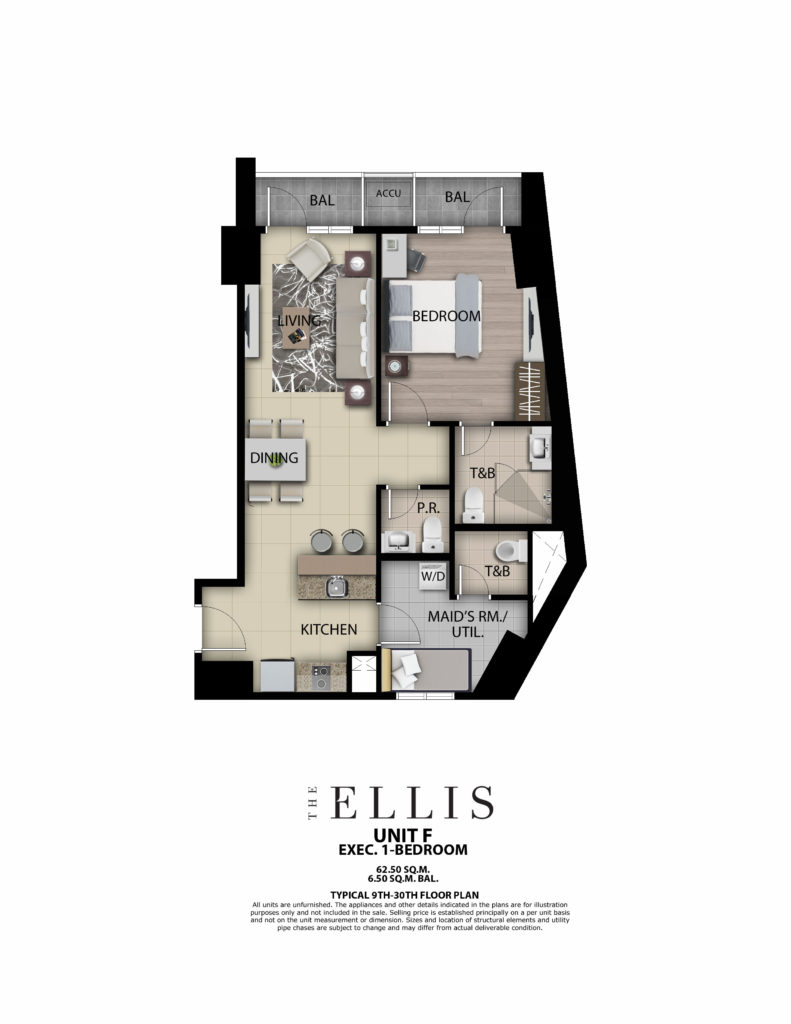
Another Executive 1 Bedroom unit with a total size of 69 SQM. Unit comes with a balcony, Maid’s Room and Powder room also. A corner unit with the view of San Agustin St.
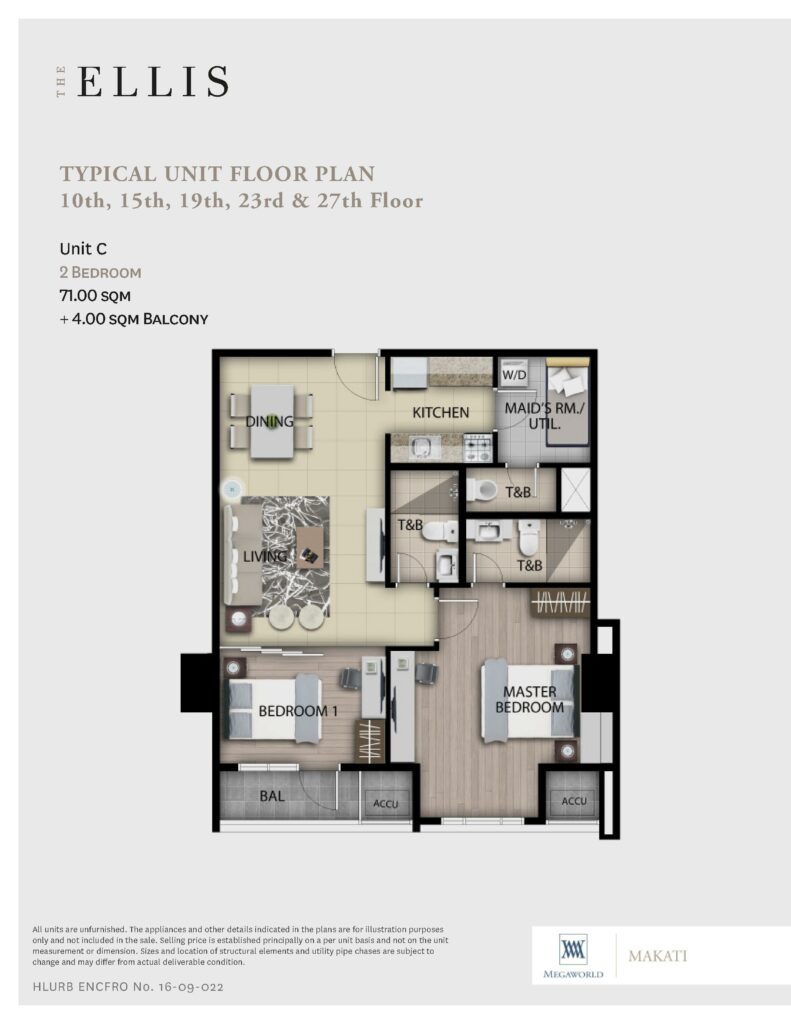
2 Bedroom Unit with Balcony 75 SQM. Best used for both investment or end-use. Maximize the exclusivity that the project can offer. A corner unit with a view of L.P. Leviste St.
MEGAWORLD PROJECTS PH
Pre-Selling Condominiums | Residential Lots | Commercial Lots | Ready For Occupancy Condominiums | Office Spaces
MAKATI
Showroom and Office
Level 2 Gateway Mall, Araneta City.
Capital Town, Capitol Blvd, San Fernando, Pampanga.
Contact Us
Jenell B. de Guzman
Sales Manager
+63 917 165 5673
jenell.megaworld@gmail.com

